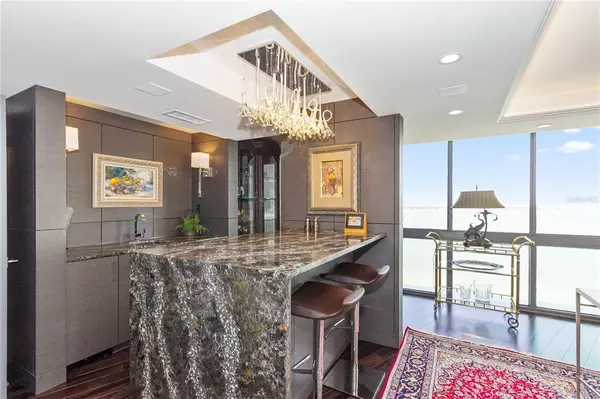$1,843,750
$1,899,000
2.9%For more information regarding the value of a property, please contact us for a free consultation.
4 Beds
5 Baths
4,189 SqFt
SOLD DATE : 11/05/2021
Key Details
Sold Price $1,843,750
Property Type Condo
Sub Type Condominium
Listing Status Sold
Purchase Type For Sale
Square Footage 4,189 sqft
Price per Sqft $440
Subdivision Monte Carlo Towers A Condomini
MLS Listing ID T3312648
Sold Date 11/05/21
Bedrooms 4
Full Baths 4
Half Baths 1
Condo Fees $6,876
Construction Status Financing,Inspections
HOA Y/N No
Year Built 1984
Annual Tax Amount $18,755
Property Description
BREATHTAKING is the best word to describe the waterfront views and details of this one-of-a-kind condo with almost 4,200 sf of air conditioned living space located on the 22nd floor. This corner unit was a custom remodel from top to bottom combining 2 units to create this masterpiece! The first thing you will notice is that you step off the elevator directly into the interior of the unit greeted by wood floors inlayed with porcelain tile. Every bedroom has a water view along with its own en-suite full bath. The spacious master suite has a private balcony and even the master closet has open bay water views! The wine rack is a piece of art and ushers you into the well designed custom kitchen with top of the line Wolfe appliances, induction oven and walk in pantry. There are two wet bars for entertaining, a dining room that accommodate a table for 12 guests and a secret walk-in butlers pantry. This truly feels like a home in the sky!
Location
State FL
County Hillsborough
Community Monte Carlo Towers A Condomini
Zoning RM-50
Interior
Interior Features Coffered Ceiling(s), Crown Molding, Elevator, Solid Surface Counters, Split Bedroom, Stone Counters, Tray Ceiling(s), Walk-In Closet(s), Wet Bar, Window Treatments
Heating Central
Cooling Central Air, Zoned
Flooring Carpet, Tile, Wood
Fireplaces Type Decorative, Non Wood Burning
Fireplace true
Appliance Bar Fridge, Cooktop, Dishwasher, Disposal, Dryer, Electric Water Heater, Exhaust Fan, Microwave, Range, Range Hood, Refrigerator, Washer, Wine Refrigerator
Laundry Laundry Room
Exterior
Exterior Feature Sidewalk
Parking Features Assigned
Garage Spaces 3.0
Community Features Pool, Wheelchair Access
Utilities Available Cable Available, Electricity Connected, Public, Sewer Connected, Water Connected
Amenities Available Elevator(s), Fitness Center, Pool, Security, Wheelchair Access
View Water
Roof Type Built-Up
Porch Patio
Attached Garage true
Garage true
Private Pool No
Building
Story 1
Entry Level One
Foundation Stilt/On Piling
Lot Size Range Non-Applicable
Sewer Public Sewer
Water Public
Structure Type Concrete
New Construction false
Construction Status Financing,Inspections
Others
Pets Allowed Yes
HOA Fee Include Guard - 24 Hour,Security,Water
Senior Community No
Ownership Condominium
Monthly Total Fees $2, 292
Acceptable Financing Cash, Conventional
Membership Fee Required None
Listing Terms Cash, Conventional
Num of Pet 1
Special Listing Condition None
Read Less Info
Want to know what your home might be worth? Contact us for a FREE valuation!

Our team is ready to help you sell your home for the highest possible price ASAP

© 2024 My Florida Regional MLS DBA Stellar MLS. All Rights Reserved.
Bought with COURTER REALTY, INC.





