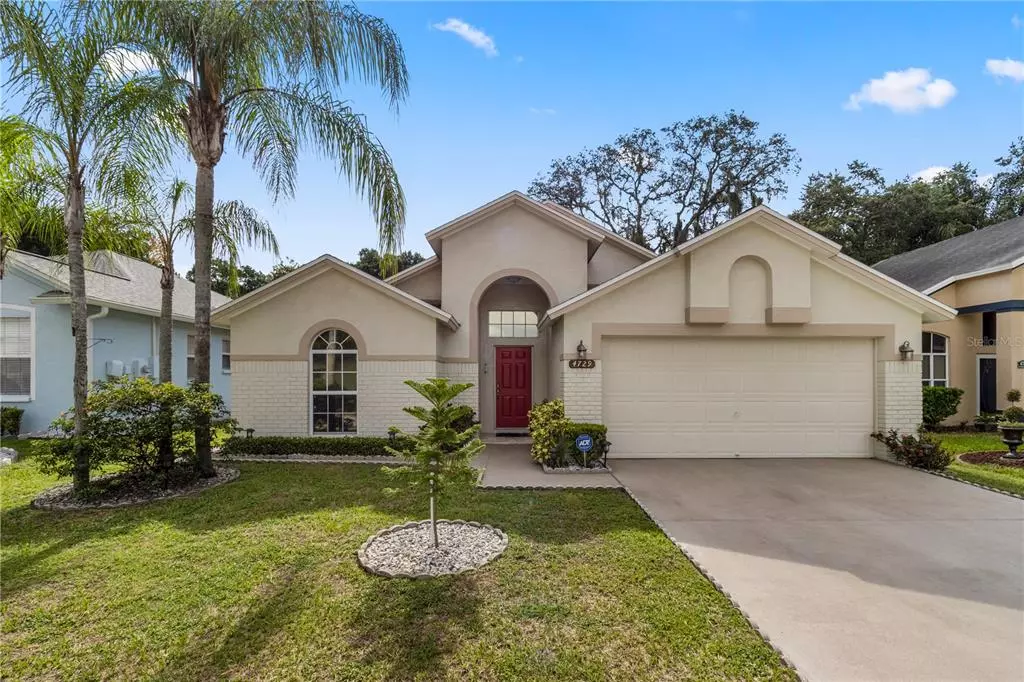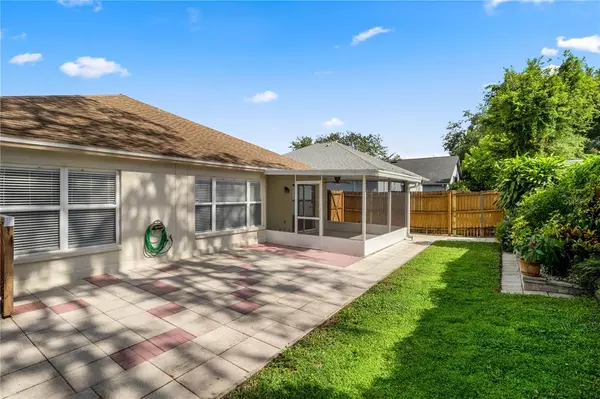$287,500
$275,000
4.5%For more information regarding the value of a property, please contact us for a free consultation.
3 Beds
2 Baths
1,562 SqFt
SOLD DATE : 09/17/2021
Key Details
Sold Price $287,500
Property Type Single Family Home
Sub Type Single Family Residence
Listing Status Sold
Purchase Type For Sale
Square Footage 1,562 sqft
Price per Sqft $184
Subdivision Lakewood Crest Ph 2
MLS Listing ID T3319326
Sold Date 09/17/21
Bedrooms 3
Full Baths 2
HOA Fees $18/ann
HOA Y/N Yes
Year Built 1997
Annual Tax Amount $3,184
Lot Size 4,356 Sqft
Acres 0.1
Property Description
***MULTIPLE OFFER SITUATION*** HIGHEST AND BEST DUE BY 6:00PM 08/03/2021*** ON YOUR MARK! GET SET! GO! Here is your chance to own this ADORABLE three bedroom, two bath OPEN LAYOUT and CARPET FREE home! Pride of ownership shows in this METICULOUSLY MAINTAINED home! Kitchen with pantry, stainless steel appliances, wine cooler, and sunny eating area. SPACIOUS MASTER with BEAUTIFULLY UPGRADED BATH! Ceilings fans throughout and nice vaulted ceilings too! Take in the Florida Sunshine with the SCREENED LANAI. Back yard also has a shed for extra storage. Come see this great house today and start packing!
HURRY! THIS ONE WILL NOT LAST LONG! HERE TODAY! GONE TOMORROW!***MULTIPLE OFFER SITUATION*** HIGHEST AND BEST DUE BY 6:00PM 08/03/2021***
Location
State FL
County Hillsborough
Community Lakewood Crest Ph 2
Zoning PD
Interior
Interior Features Ceiling Fans(s), Eat-in Kitchen, Living Room/Dining Room Combo, Master Bedroom Main Floor, Open Floorplan, Split Bedroom, Vaulted Ceiling(s)
Heating Central, Electric
Cooling Central Air
Flooring Ceramic Tile, Laminate
Furnishings Unfurnished
Fireplace false
Appliance Dryer, Microwave, Range, Refrigerator, Washer, Wine Refrigerator
Laundry In Garage
Exterior
Exterior Feature Sidewalk, Sliding Doors
Garage Spaces 2.0
Utilities Available Cable Connected, Electricity Connected, Public
Roof Type Shingle
Attached Garage true
Garage true
Private Pool No
Building
Entry Level One
Foundation Slab
Lot Size Range 0 to less than 1/4
Sewer Public Sewer
Water Public
Structure Type Block,Stucco
New Construction false
Others
Pets Allowed Yes
Senior Community No
Ownership Fee Simple
Monthly Total Fees $18
Acceptable Financing Cash, Conventional
Membership Fee Required Required
Listing Terms Cash, Conventional
Special Listing Condition None
Read Less Info
Want to know what your home might be worth? Contact us for a FREE valuation!

Our team is ready to help you sell your home for the highest possible price ASAP

© 2024 My Florida Regional MLS DBA Stellar MLS. All Rights Reserved.
Bought with ALIGN RIGHT REALTY SOUTH SHORE





