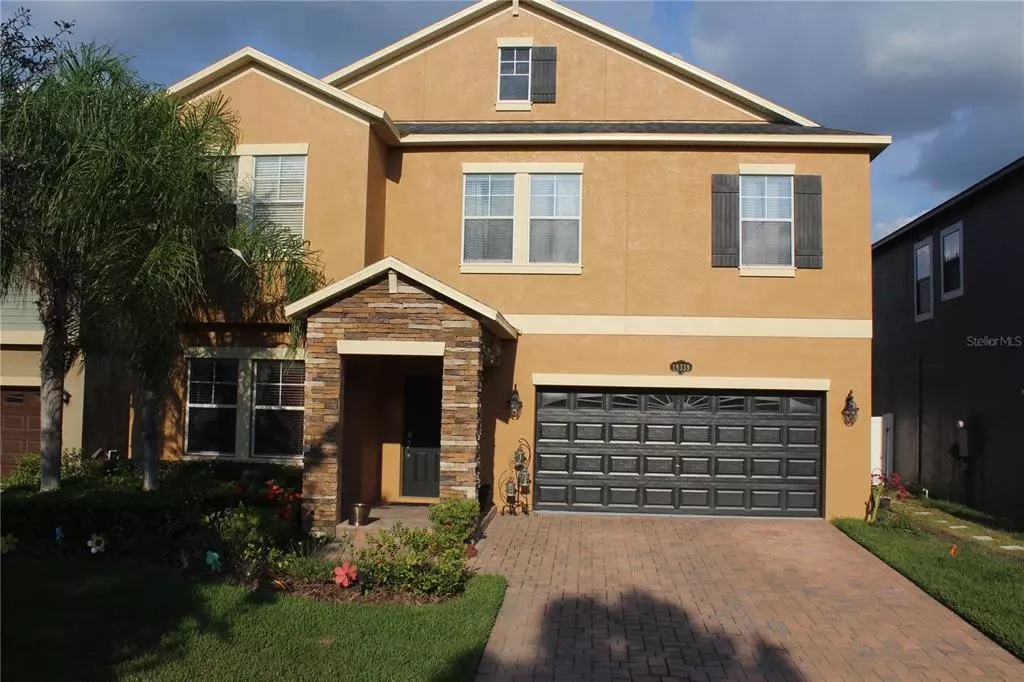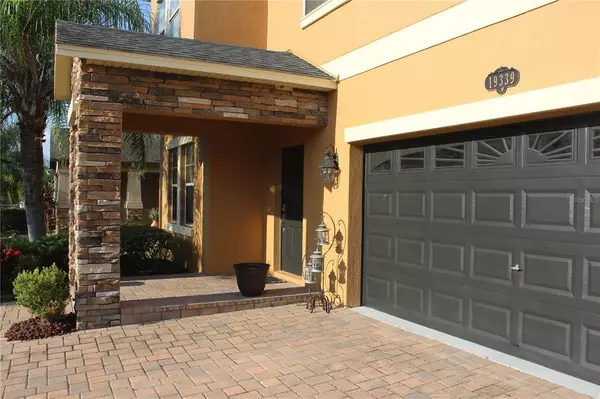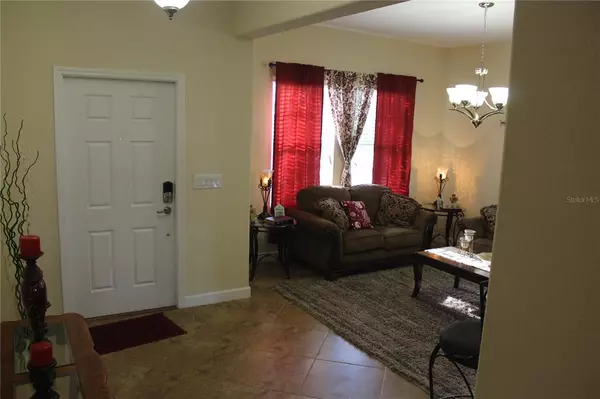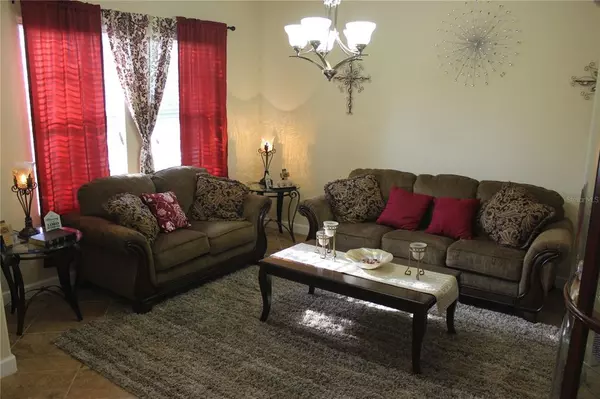$435,000
$425,000
2.4%For more information regarding the value of a property, please contact us for a free consultation.
4 Beds
3 Baths
2,975 SqFt
SOLD DATE : 10/08/2021
Key Details
Sold Price $435,000
Property Type Single Family Home
Sub Type Single Family Residence
Listing Status Sold
Purchase Type For Sale
Square Footage 2,975 sqft
Price per Sqft $146
Subdivision K-Bar Ranch Prcl Q Ph 1
MLS Listing ID T3328524
Sold Date 10/08/21
Bedrooms 4
Full Baths 2
Half Baths 1
Construction Status Financing,Inspections
HOA Fees $75/mo
HOA Y/N Yes
Year Built 2014
Annual Tax Amount $3,101
Lot Size 6,098 Sqft
Acres 0.14
Lot Dimensions 49.72x120.08
Property Description
This charming 2 story home with 4 bedrooms, 2.5 baths, and 2-car garage is located in the gated serene community of K-Bar Ranch in New Tampa. As you drive up to this beautiful home, you will notice the great curb appeal with decorative garden, paver driveway and sidewalk. Upon entering the home, to the left of the foyer is a flex room which can be used as a living room or dining room. Continuing down the hall, the kitchen is on the left with 42” maple cabinets, granite counter tops, and stainless-steel appliances. Overlooking the kitchen is the dining area and family room. From the dining area, open the glass door to the lanai and enjoy the beautiful view of the pond. Off the family room, is a multi-purpose area that may be used as an office or study, with granite counter tops. The half bath is next to this area. The first floor has 20x20 porcelain tiles throughout. On the second floor, you walk into a huge game room. All four bedrooms are carpeted. The master suite has a dual vanity with garden tub, walk in shower, and comes with an oversized closet – a must see! The other 3 bedrooms are of good size, and a full bathroom with granite counter tops. Available is the smart home technology with speakers and front door camera. The exterior was recently painted. Community amenities include: swimming pool, tennis, and basketball courts. This home is located about 15 minutes away from I-275, I-175 and I-4. Close to schools, malls, supermarkets and Downtown Tampa entertainment district. This beautiful home awaits you and your family!
Location
State FL
County Hillsborough
Community K-Bar Ranch Prcl Q Ph 1
Zoning PD-A
Rooms
Other Rooms Media Room
Interior
Interior Features In Wall Pest System, Kitchen/Family Room Combo, Dormitorio Principal Arriba, Solid Surface Counters, Split Bedroom, Walk-In Closet(s)
Heating Central, Heat Pump
Cooling Central Air, Zoned
Flooring Carpet, Ceramic Tile
Furnishings Unfurnished
Fireplace false
Appliance Dishwasher, Disposal, Dryer, Electric Water Heater, Microwave, Range, Refrigerator, Washer
Laundry Inside, Upper Level
Exterior
Exterior Feature Irrigation System, Lighting, Sidewalk, Sliding Doors, Sprinkler Metered
Garage Spaces 2.0
Community Features Deed Restrictions, Gated, Park, Playground, Pool, Tennis Courts
Utilities Available BB/HS Internet Available, Cable Available, Electricity Connected, Fiber Optics, Public, Sewer Connected, Sprinkler Meter, Street Lights, Water Connected
View Y/N 1
Water Access 1
Water Access Desc Pond
Roof Type Shingle
Porch Covered, Front Porch, Rear Porch
Attached Garage true
Garage true
Private Pool No
Building
Story 2
Entry Level Two
Foundation Slab
Lot Size Range 0 to less than 1/4
Sewer Public Sewer
Water Public
Architectural Style French Provincial, Spanish/Mediterranean
Structure Type Block,Stucco
New Construction false
Construction Status Financing,Inspections
Schools
Elementary Schools Pride-Hb
Middle Schools Benito-Hb
High Schools Wharton-Hb
Others
Pets Allowed Yes
Senior Community No
Ownership Fee Simple
Monthly Total Fees $75
Acceptable Financing Cash, Conventional, FHA, VA Loan
Membership Fee Required Required
Listing Terms Cash, Conventional, FHA, VA Loan
Special Listing Condition None
Read Less Info
Want to know what your home might be worth? Contact us for a FREE valuation!

Our team is ready to help you sell your home for the highest possible price ASAP

© 2024 My Florida Regional MLS DBA Stellar MLS. All Rights Reserved.
Bought with RE/MAX DYNAMIC





