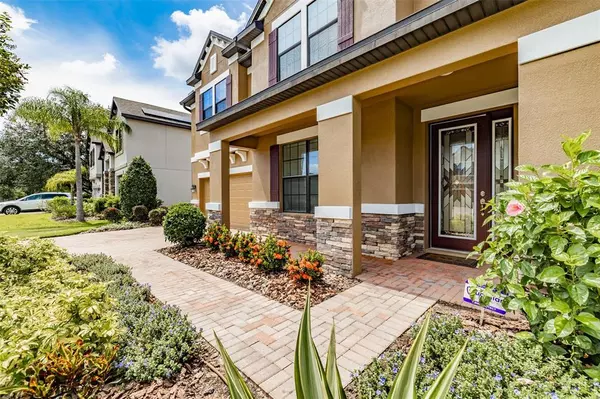$700,000
$660,000
6.1%For more information regarding the value of a property, please contact us for a free consultation.
5 Beds
5 Baths
4,888 SqFt
SOLD DATE : 09/07/2021
Key Details
Sold Price $700,000
Property Type Single Family Home
Sub Type Single Family Residence
Listing Status Sold
Purchase Type For Sale
Square Footage 4,888 sqft
Price per Sqft $143
Subdivision K-Bar Ranch Prcl O
MLS Listing ID T3319151
Sold Date 09/07/21
Bedrooms 5
Full Baths 4
Half Baths 1
HOA Fees $78/mo
HOA Y/N Yes
Year Built 2015
Annual Tax Amount $3,322
Lot Size 7,840 Sqft
Acres 0.18
Property Description
Under Contract: Back-up offers accepted
This beautiful home is located in the gated Laurel Vista subdivision of K-Bar Ranch. As you walk up to the home, the upgraded
elevation with stone front, pavers, and pristine landscaping leading to the front porch gives this home a regal feel. As you enter the
home through the custom stained-glass door, you will find the formal dining room to the left of the foyer, and the office with glass
pained French doors to the right. Note the upgraded light fixtures, and ceiling fans as you tour the home. Hardwood flooring leads you
through the foyer to the spacious great room. The Kitchen, breakfast area, and living room are open creating a great space to
entertain friends, and family. The gourmet Kitchen features granite counter tops, 42” cabinets with crown molding, stainless steel
appliances, and a large split center island with double sinks, and breakfast bar. You will find the butler’s pantry, and the walk-in
pantry tucked away in the hallway between the kitchen, and the dining room. Behind the kitchen is situated a first-floor guest suite
with walk-in closet and shared full bath. Access the back yard through sliding glass doors from the great room, onto your large,
covered lanai overlooking the pond. Moving to the second level, at the top of the hardwood stairs, you enter the open game room with
L-shaped bar area, and wine refrigerator perfect for hosting game nights. For something a little more relaxing, the theater is located
off of the game room, and is perfect for watching your favorite movies, or binge watching your favorite shows. 1080P/3D Projector,
movie screen, in ceiling speakers, center channel, subwoofer, and risers included in as-is condition. Upstairs you will find 2 large
guest rooms, with their own walk-in closet, guest bathroom with dual vanities, and a second guest suite with walk-in closet, and
private bath. The oversized owner’s suite located on the 2nd floor boasts two walk-in closets, and additional space to create your own
sitting area. The en-suite has granite counter tops, dual vanities, dressing table, separate walk-in shower, and soaking tub to relax
after a long day. Conveniently located on the 2nd floor is the laundry room with washer and dryer. The large 3-car tandem garage with
epoxy coating rounds out this beautiful home. Includes a 30-year structural warranty, and a 1-year home warranty offered by the
seller.
Location
State FL
County Hillsborough
Community K-Bar Ranch Prcl O
Zoning PD-A
Rooms
Other Rooms Media Room, Storage Rooms
Interior
Interior Features Ceiling Fans(s), Crown Molding, Eat-in Kitchen, High Ceilings, Kitchen/Family Room Combo, Open Floorplan, Solid Surface Counters, Stone Counters, Tray Ceiling(s), Walk-In Closet(s), Wet Bar
Heating Electric
Cooling Central Air
Flooring Carpet, Ceramic Tile, Hardwood, Laminate
Fireplace false
Appliance Built-In Oven, Convection Oven, Cooktop, Dishwasher, Disposal, Dryer, Ice Maker, Microwave, Refrigerator, Washer, Wine Refrigerator
Laundry Inside, Laundry Room, Upper Level
Exterior
Exterior Feature Irrigation System, Sliding Doors
Parking Features Garage Door Opener, Tandem
Garage Spaces 3.0
Community Features Deed Restrictions, Gated, Playground, Pool, Sidewalks, Tennis Courts
Utilities Available Cable Available, Electricity Available, Public, Street Lights, Underground Utilities, Water Available
Amenities Available Gated, Playground, Pool, Recreation Facilities, Tennis Court(s)
View Y/N 1
Water Access 1
Water Access Desc Pond
View Water
Roof Type Shingle
Porch Front Porch, Rear Porch
Attached Garage true
Garage true
Private Pool No
Building
Lot Description City Limits, Sidewalk, Paved
Story 2
Entry Level Two
Foundation Slab
Lot Size Range 0 to less than 1/4
Builder Name M/I Homes
Sewer Public Sewer
Water Public
Architectural Style Contemporary
Structure Type Block,Stucco
New Construction false
Schools
Elementary Schools Pride-Hb
Middle Schools Benito-Hb
High Schools Wharton-Hb
Others
Pets Allowed Yes
Senior Community No
Ownership Fee Simple
Monthly Total Fees $78
Acceptable Financing Cash, Conventional, VA Loan
Membership Fee Required Required
Listing Terms Cash, Conventional, VA Loan
Special Listing Condition None
Read Less Info
Want to know what your home might be worth? Contact us for a FREE valuation!

Our team is ready to help you sell your home for the highest possible price ASAP

© 2024 My Florida Regional MLS DBA Stellar MLS. All Rights Reserved.
Bought with EXP REALTY LLC





