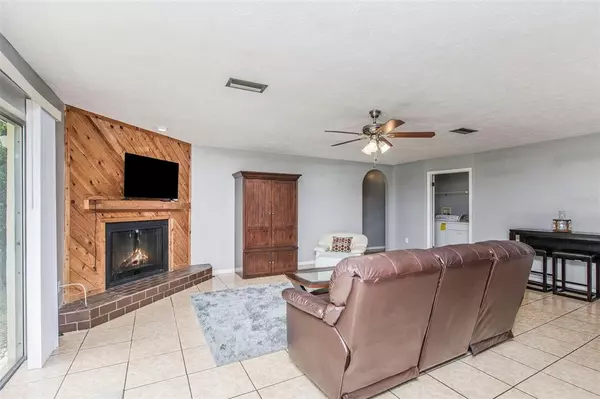$275,000
$275,000
For more information regarding the value of a property, please contact us for a free consultation.
3 Beds
2 Baths
1,485 SqFt
SOLD DATE : 08/13/2021
Key Details
Sold Price $275,000
Property Type Single Family Home
Sub Type Single Family Residence
Listing Status Sold
Purchase Type For Sale
Square Footage 1,485 sqft
Price per Sqft $185
Subdivision Terrace Park Sub
MLS Listing ID T3317164
Sold Date 08/13/21
Bedrooms 3
Full Baths 2
Construction Status Inspections
HOA Y/N No
Year Built 1981
Annual Tax Amount $3,386
Lot Size 6,098 Sqft
Acres 0.14
Lot Dimensions 60x100
Property Description
This adorable brick house with the blue door is ready for its new owners! Located on a quiet street just 2 miles from the USF campus and close to bus routes, this is the perfect home for a USF multiple student rental, family, or first-time home buyer! The home underwent extensive renovations in 2018 including new roof, new hot water heater, new kitchen with granite countertops, new stainless-steel appliances, new all wood cabinets, and new bath vanities with granite countertops. Featuring 3 bedrooms, 2 full bathrooms, interior laundry room with washer and dryer, separate formal dining room, and 2 car garage, there’s plenty of space for everyone here. Outside you’ll love the generous backyard garden area (plenty of room for a pool!) and 3 wooden patio decks where you can sit back, relax, and enjoy watching the Busch Gardens fireworks from your yard! Schedule your showing today to see all this home has to offer! *Furniture optional*
Location
State FL
County Hillsborough
Community Terrace Park Sub
Zoning RS-60
Rooms
Other Rooms Formal Dining Room Separate, Inside Utility
Interior
Interior Features Kitchen/Family Room Combo, Master Bedroom Main Floor, Open Floorplan, Solid Surface Counters, Solid Wood Cabinets, Stone Counters, Thermostat
Heating Central
Cooling Central Air
Flooring Ceramic Tile
Fireplaces Type Living Room
Fireplace true
Appliance Dishwasher, Disposal, Dryer, Electric Water Heater, Freezer, Microwave, Range, Refrigerator, Washer
Laundry Inside, Laundry Room
Exterior
Exterior Feature Fence, Sliding Doors
Parking Features Covered, Driveway, Garage Door Opener, Ground Level, On Street
Garage Spaces 2.0
Utilities Available Cable Available, Electricity Connected, Public, Sewer Connected, Water Connected
Roof Type Shingle
Porch Deck, Rear Porch, Side Porch
Attached Garage true
Garage true
Private Pool No
Building
Lot Description City Limits, Near Public Transit, Paved
Story 1
Entry Level One
Foundation Slab
Lot Size Range 0 to less than 1/4
Sewer Public Sewer
Water Public
Architectural Style Ranch
Structure Type Brick
New Construction false
Construction Status Inspections
Schools
High Schools King-Hb
Others
Pets Allowed Yes
Senior Community No
Pet Size Extra Large (101+ Lbs.)
Ownership Fee Simple
Acceptable Financing Cash, Conventional
Listing Terms Cash, Conventional
Num of Pet 10+
Special Listing Condition None
Read Less Info
Want to know what your home might be worth? Contact us for a FREE valuation!

Our team is ready to help you sell your home for the highest possible price ASAP

© 2024 My Florida Regional MLS DBA Stellar MLS. All Rights Reserved.
Bought with THE SHOP REAL ESTATE CO.





