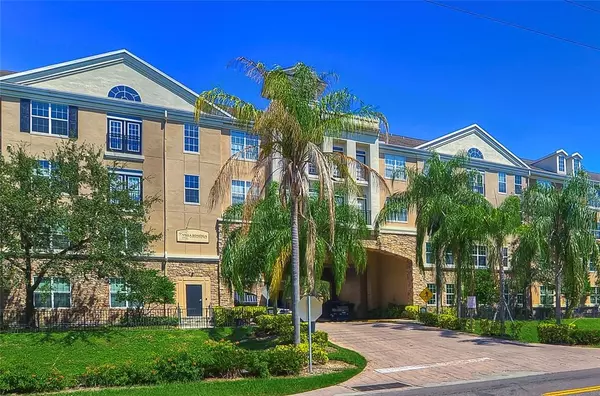$177,500
$185,000
4.1%For more information regarding the value of a property, please contact us for a free consultation.
1 Bed
1 Bath
696 SqFt
SOLD DATE : 08/10/2021
Key Details
Sold Price $177,500
Property Type Condo
Sub Type Condominium
Listing Status Sold
Purchase Type For Sale
Square Footage 696 sqft
Price per Sqft $255
Subdivision Villa Sonoma At International
MLS Listing ID T3308228
Sold Date 08/10/21
Bedrooms 1
Full Baths 1
Construction Status Inspections
HOA Fees $250/mo
HOA Y/N Yes
Year Built 2001
Annual Tax Amount $982
Property Description
WHAT A GEM! This recently remodeled unit has so much to offer you along with many amenities. Let's start with the beautiful new Vinyl floor installed throughout, new bathroom vanity with Quartz counter included in bathroom upgrades, Juliet Balcony with French Door, Granite counter tops in kitchen, Stainless Steel Refrigerator, ample Storage space in unit, Full size Washer and Dryer are just a year old, 24 hour Fitness Center on site, Gorgeous outdoor community pool, Event center with conference room available, Building Security cameras, Dog walk locations, nearby assigned parking space, convenient and walk friendly shopping destinations and dining experiences and30 minute drive to A+ rated Beaches. Come and take a closer look at this diamond in the rough today!
Location
State FL
County Hillsborough
Community Villa Sonoma At International
Zoning PD
Interior
Interior Features Ceiling Fans(s), Crown Molding, Living Room/Dining Room Combo, Solid Surface Counters, Stone Counters, Walk-In Closet(s)
Heating Central
Cooling Central Air
Flooring Tile, Vinyl
Fireplace false
Appliance Dishwasher, Disposal, Dryer, Microwave, Range, Refrigerator, Washer
Laundry Inside, Laundry Closet
Exterior
Exterior Feature Dog Run, French Doors, Outdoor Shower, Sidewalk
Parking Features Assigned, Covered, Guest, Reserved, Under Building
Garage Spaces 1.0
Community Features Buyer Approval Required, Fitness Center, Gated, Pool, Sidewalks
Utilities Available BB/HS Internet Available, Cable Available, Cable Connected, Electricity Available, Electricity Connected, Fiber Optics, Fire Hydrant, Phone Available, Public, Sewer Available, Sewer Connected, Street Lights, Water Available, Water Connected
Amenities Available Elevator(s), Fitness Center, Gated, Lobby Key Required, Maintenance, Pool, Security, Vehicle Restrictions, Wheelchair Access
View City
Roof Type Shingle
Porch None
Attached Garage true
Garage true
Private Pool No
Building
Lot Description City Limits, Mountainous, Near Public Transit, Sidewalk, Paved, Private
Story 4
Entry Level One
Foundation Slab
Sewer Public Sewer
Water Public
Architectural Style Contemporary
Structure Type Block,Stone
New Construction false
Construction Status Inspections
Others
Pets Allowed Breed Restrictions, Number Limit, Size Limit
HOA Fee Include Pool,Escrow Reserves Fund,Insurance,Maintenance Structure,Maintenance Grounds,Maintenance,Management,Pool,Private Road,Security,Sewer,Trash,Water
Senior Community No
Pet Size Small (16-35 Lbs.)
Ownership Condominium
Monthly Total Fees $250
Acceptable Financing Cash, Conventional
Membership Fee Required Required
Listing Terms Cash, Conventional
Num of Pet 1
Special Listing Condition None
Read Less Info
Want to know what your home might be worth? Contact us for a FREE valuation!

Our team is ready to help you sell your home for the highest possible price ASAP

© 2024 My Florida Regional MLS DBA Stellar MLS. All Rights Reserved.
Bought with KELLER WILLIAMS ST PETE REALTY





