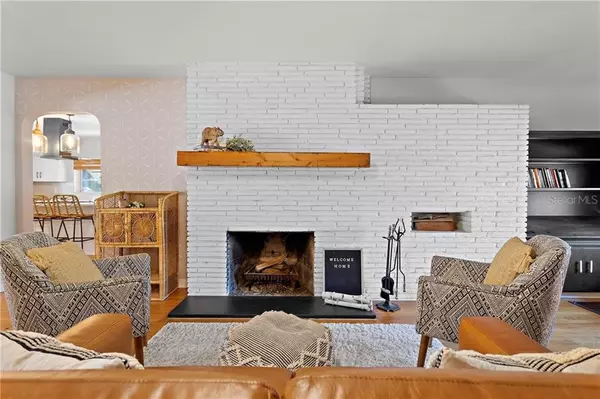$430,000
$435,000
1.1%For more information regarding the value of a property, please contact us for a free consultation.
2 Beds
2 Baths
1,932 SqFt
SOLD DATE : 06/30/2021
Key Details
Sold Price $430,000
Property Type Single Family Home
Sub Type Single Family Residence
Listing Status Sold
Purchase Type For Sale
Square Footage 1,932 sqft
Price per Sqft $222
Subdivision Allendale Terrace
MLS Listing ID O5931129
Sold Date 06/30/21
Bedrooms 2
Full Baths 2
Construction Status Inspections
HOA Y/N No
Year Built 1951
Annual Tax Amount $4,715
Lot Size 6,969 Sqft
Acres 0.16
Lot Dimensions 61 x 111
Property Description
Location Location Location in the highly sought after community of Allendale Terrace! Partially remodeled modern mid-century style, 2/2 with a large bonus room. Immediately upon entering you'll observe a seamless open concept that is perfect for entertaining, with floor to ceiling and wall to wall glass doors that view the back lawn and covered patio, which is a perfect arrangement for an outdoor barbecue, al fresco style! This home has been updated with a brand new kitchen boasting quartz countertops, tile backsplash, shaker-slow close all wood cabinetry and pendent lighting with a large center island that would please any chef! A remodeled bonus room and laundry room allow for flexibility in their use. While listed as a 2 bedroom, the bonus room has a closet, which allows it to be used as a 3rd bedroom or office space. Updated flooring has been installed in portions of the home, while, in areas, preserving the original oak wood and decorative slate that is so beautiful. The two separate master bedroom closets, along with a second bedroom closet are completely cedar lined, allowing for fresh wardrobe storage! 2015 NEW ROOF, 2020 upgrades include BRAND NEW KITCHEN w/ STAINLESS STEEL APPLIANCE PACKAGE, BONUS ROOM FINISHED, added INDOOR LAUNDRY ROOM, NEW A/C with UV SCRUBBING TECHNOLOGY, ROOF-TOP SOLAR PANELS ADDED with assumable transfer SunRun Bright Save Agreement required to be signed by Buyer, INTERIOR PAINT, along with UPGRADED IRRIGATION, LANDSCAPING AND SOD, and many more upgrades. (see attachment for full list of upgrades). The circular asphalt driveway with additional parking pad and side stone driveway make for convenient and abundant parking for you and your guests. The one car garage includes a workshop desk, where the space can be used as a work-out area, as well. No flood insurance necessary and NO HOA! 20 minutes to the #1 rated beach in America! A short distance to ride your bike to everything convenient that 4th street has to offer! Convenient to 275 and also close to everything beautiful in downtown St Pete, along with the new Pier and not far from Central Ave where both areas offer fantastic street markets, art, galleries, museums, craft breweries and plenty of shops and restaurants that await your company!
Location
State FL
County Pinellas
Community Allendale Terrace
Rooms
Other Rooms Attic, Bonus Room, Inside Utility
Interior
Interior Features Built-in Features, Ceiling Fans(s), Eat-in Kitchen, Open Floorplan, Solid Wood Cabinets, Thermostat
Heating Electric, Solar
Cooling Central Air
Flooring Slate, Tile, Vinyl, Wood
Fireplaces Type Living Room, Wood Burning
Furnishings Negotiable
Fireplace true
Appliance Built-In Oven, Cooktop, Dishwasher, Disposal, Electric Water Heater, Exhaust Fan, Ice Maker, Microwave, Range, Range Hood, Refrigerator
Laundry Inside, Laundry Room
Exterior
Exterior Feature Fence, Irrigation System, Lighting, Rain Gutters, Sidewalk, Sliding Doors
Parking Features Boat, Circular Driveway, Garage Door Opener, Ground Level, Guest, Off Street, Other, Parking Pad
Garage Spaces 1.0
Fence Wood
Community Features Sidewalks
Utilities Available Cable Available, Electricity Connected, Public, Sewer Connected, Solar, Street Lights, Water Connected
View Garden
Roof Type Shingle
Porch Covered, Rear Porch
Attached Garage true
Garage true
Private Pool No
Building
Lot Description City Limits, Level, Near Public Transit, Sidewalk, Paved
Story 1
Entry Level One
Foundation Crawlspace
Lot Size Range 0 to less than 1/4
Sewer Public Sewer
Water Public
Architectural Style Mid-Century Modern
Structure Type Block
New Construction false
Construction Status Inspections
Schools
Elementary Schools John M Sexton Elementary-Pn
Middle Schools Meadowlawn Middle-Pn
High Schools St. Petersburg High-Pn
Others
Pets Allowed Yes
Senior Community No
Ownership Fee Simple
Acceptable Financing Cash, Conventional
Listing Terms Cash, Conventional
Special Listing Condition None
Read Less Info
Want to know what your home might be worth? Contact us for a FREE valuation!

Our team is ready to help you sell your home for the highest possible price ASAP

© 2024 My Florida Regional MLS DBA Stellar MLS. All Rights Reserved.
Bought with EXP REALTY LLC





