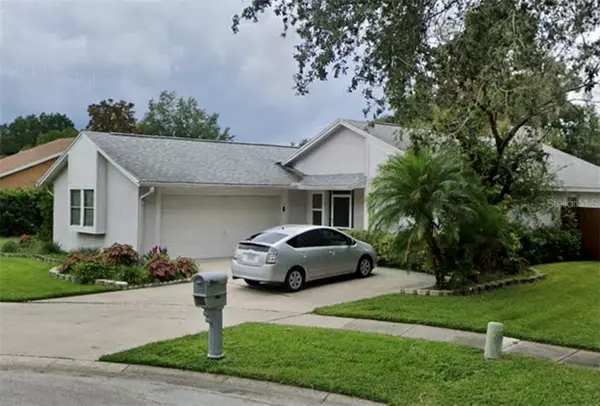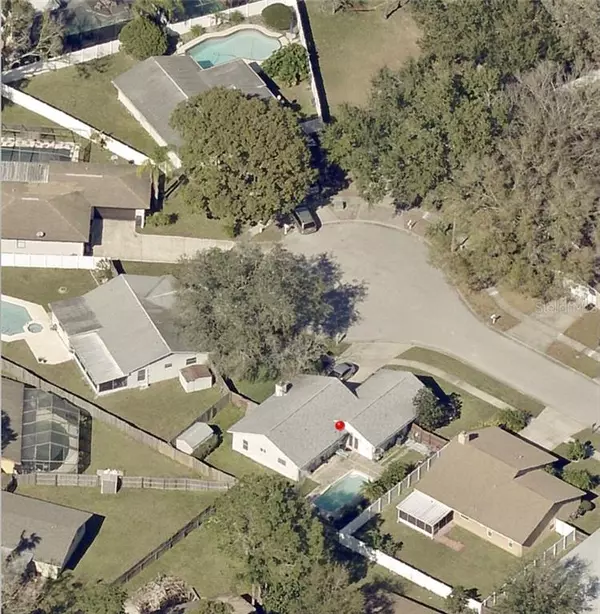$300,000
$280,000
7.1%For more information regarding the value of a property, please contact us for a free consultation.
3 Beds
2 Baths
1,396 SqFt
SOLD DATE : 05/10/2021
Key Details
Sold Price $300,000
Property Type Single Family Home
Sub Type Single Family Residence
Listing Status Sold
Purchase Type For Sale
Square Footage 1,396 sqft
Price per Sqft $214
Subdivision Beacon Meadows Unit Iii B
MLS Listing ID T3286891
Sold Date 05/10/21
Bedrooms 3
Full Baths 2
HOA Y/N No
Year Built 1983
Annual Tax Amount $1,790
Lot Size 6,969 Sqft
Acres 0.16
Lot Dimensions 81x88
Property Description
*****Back in the market******Carrollwood 3/2/2 POOL home at Beacon Meadows, located on a large cul-de-sac lot! Under 10 minutes of Veteran Expressway and Citrus Park Mall, local schools & area amenities. COMPLIMENTARY HOME WARRANTY, issued by American Home Shield® under The Coldwell Banker Home Protection Plan, includes: Air Conditioning (including geothermal systems) Heating (including geothermal systems) Ductwork, Plumbing (including stoppages; sump pumps; plumbing sewage ejector pumps), Electrical, Water Heaters.
This beautiful home features a wood burning stone fireplace in the living room area, a kitchen with a corian countertops, ceramic tile floors & glass top range with built in microwave! Separate living room, additional features include a 10 x 12 storage shed, large fenced yard, stunning swimming pool with bricks stone floor.
Location
State FL
County Hillsborough
Community Beacon Meadows Unit Iii B
Zoning PD
Rooms
Other Rooms Attic
Interior
Interior Features Ceiling Fans(s), Kitchen/Family Room Combo, Open Floorplan, Solid Surface Counters, Solid Wood Cabinets, Split Bedroom, Walk-In Closet(s)
Heating Central, Electric
Cooling Central Air
Flooring Carpet, Ceramic Tile
Fireplaces Type Living Room, Wood Burning
Fireplace true
Appliance Dishwasher, Disposal, Dryer, Electric Water Heater, Microwave, Range, Refrigerator, Washer, Water Softener
Exterior
Exterior Feature Fence, French Doors, Sidewalk, Storage
Parking Features Driveway, Garage Door Opener, Garage Faces Side
Garage Spaces 2.0
Fence Wood
Pool In Ground
Community Features Deed Restrictions, Playground, Racquetball, Sidewalks
Utilities Available Cable Available, Electricity Connected, Public, Sewer Connected, Street Lights
Roof Type Shingle
Attached Garage true
Garage true
Private Pool Yes
Building
Lot Description Cul-De-Sac
Story 1
Entry Level One
Foundation Slab
Lot Size Range 0 to less than 1/4
Sewer Public Sewer
Water Public
Structure Type Stucco
New Construction false
Schools
Elementary Schools Carrollwood-Hb
Middle Schools Hill-Hb
High Schools Gaither-Hb
Others
Senior Community No
Ownership Fee Simple
Acceptable Financing Cash, Conventional
Listing Terms Cash, Conventional
Special Listing Condition None
Read Less Info
Want to know what your home might be worth? Contact us for a FREE valuation!

Our team is ready to help you sell your home for the highest possible price ASAP

© 2024 My Florida Regional MLS DBA Stellar MLS. All Rights Reserved.
Bought with FRIENDS REALTY LLC





