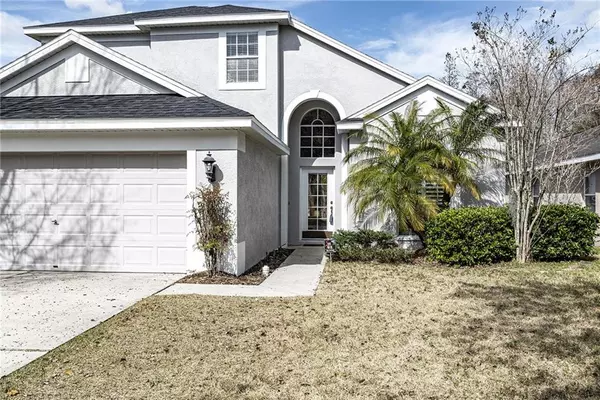$342,000
$330,000
3.6%For more information regarding the value of a property, please contact us for a free consultation.
3 Beds
3 Baths
1,948 SqFt
SOLD DATE : 03/23/2021
Key Details
Sold Price $342,000
Property Type Single Family Home
Sub Type Single Family Residence
Listing Status Sold
Purchase Type For Sale
Square Footage 1,948 sqft
Price per Sqft $175
Subdivision Whispering Oaks Second Additio
MLS Listing ID T3290032
Sold Date 03/23/21
Bedrooms 3
Full Baths 2
Half Baths 1
Construction Status Appraisal,Financing,Inspections
HOA Fees $70/mo
HOA Y/N Yes
Year Built 2001
Annual Tax Amount $3,478
Lot Size 6,969 Sqft
Acres 0.16
Lot Dimensions 57x120
Property Description
You won't want to miss this amazing 3 bedroom | 2 1/2 bathroom home with gorgeous pond view including enough space for a pool!!! You can rest easy because this home features a new roof (2021) and all appliances including AC are only 2 years old! Both the exterior and the main rooms on the first floor have been newly painted. The high vaulted ceilings create an open and airy feeling, while the gorgeous views into the backyard are featured by multiple sets of sliders along the back wall. With the convenience of the master bedroom located downstairs with hardwood floors and a large bathroom and the additional loft flex space upstairs along with 2 bedrooms and a bathroom this home is perfect for current times. Conveniently & centrally located close to shops, restaurants, Raymond James stadium, Tampa International Airport.
Location
State FL
County Hillsborough
Community Whispering Oaks Second Additio
Zoning RSC-9
Interior
Interior Features Ceiling Fans(s), High Ceilings, Vaulted Ceiling(s), Walk-In Closet(s)
Heating Central
Cooling Central Air
Flooring Carpet, Ceramic Tile
Fireplace false
Appliance Dishwasher, Dryer, Microwave, Range, Refrigerator
Exterior
Exterior Feature Sliding Doors
Garage Spaces 2.0
Utilities Available Cable Available, Electricity Connected
Amenities Available Gated
View Y/N 1
Roof Type Shingle
Attached Garage true
Garage true
Private Pool No
Building
Story 2
Entry Level One
Foundation Slab
Lot Size Range 0 to less than 1/4
Sewer Public Sewer
Water Public
Structure Type Stucco
New Construction false
Construction Status Appraisal,Financing,Inspections
Schools
Elementary Schools Crestwood-Hb
Middle Schools Pierce-Hb
High Schools Leto-Hb
Others
Pets Allowed Yes
Senior Community No
Ownership Fee Simple
Monthly Total Fees $70
Acceptable Financing Cash, Conventional, FHA, VA Loan
Membership Fee Required Required
Listing Terms Cash, Conventional, FHA, VA Loan
Special Listing Condition None
Read Less Info
Want to know what your home might be worth? Contact us for a FREE valuation!

Our team is ready to help you sell your home for the highest possible price ASAP

© 2024 My Florida Regional MLS DBA Stellar MLS. All Rights Reserved.
Bought with FLORIDA EXECUTIVE REALTY





