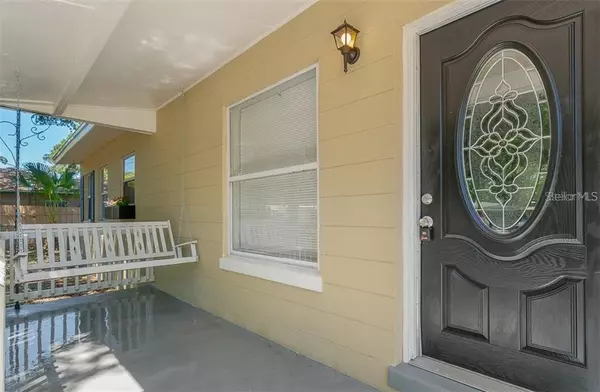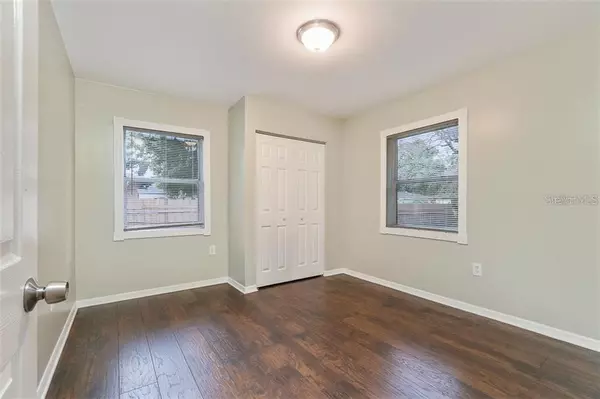$231,500
$249,500
7.2%For more information regarding the value of a property, please contact us for a free consultation.
3 Beds
1 Bath
1,112 SqFt
SOLD DATE : 04/10/2021
Key Details
Sold Price $231,500
Property Type Single Family Home
Sub Type Single Family Residence
Listing Status Sold
Purchase Type For Sale
Square Footage 1,112 sqft
Price per Sqft $208
Subdivision Bonita
MLS Listing ID T3289538
Sold Date 04/10/21
Bedrooms 3
Full Baths 1
Construction Status Financing
HOA Y/N No
Year Built 1954
Annual Tax Amount $2,214
Lot Size 0.290 Acres
Acres 0.29
Lot Dimensions 100x125
Property Description
Newer Renovated home!!! Stunning!!! Newly rehabbed single-family home in the Seminole Heights
Area. HUGE CORNER LOT!!! Block Home! This house comes equipped with BRAND NEW granite
countertop, Brand New Kitchen, Upgraded appliances, NEW ROOF, Newer A/C system, New
Vanity, Fresh Paint inside and out (approximately two years old). Completely remodeled Bathroom.
New Hot Water Heater, New Light Fixtures, New Whole House water filter system. New ceiling fans
and upgrade blinds throughout. Home is equipped with an alarm system that is transferrable. Home
also has added security with Ring doorbell and Arlo Cameras around the property. Has a great
backyard for entertaining or fun gatherings. Become the new owner of this beautiful home. Great
location, close to Armature Works, Ybor City and the downtown boardwalk. Someone is going to
snatch this one up quick, will it be you? (home previously staged)
Location
State FL
County Hillsborough
Community Bonita
Zoning RS-50
Interior
Interior Features Ceiling Fans(s), Crown Molding, Open Floorplan, Stone Counters, Thermostat
Heating Central, Electric
Cooling Central Air
Flooring Hardwood
Fireplace false
Appliance Built-In Oven, Convection Oven, Cooktop, Dishwasher, Range, Range Hood, Refrigerator, Water Filtration System, Water Purifier, Water Softener
Exterior
Exterior Feature Fence
Utilities Available Electricity Connected, Phone Available, Sewer Connected, Water Connected
Roof Type Shingle
Garage false
Private Pool No
Building
Story 1
Entry Level One
Foundation Crawlspace
Lot Size Range 1/4 to less than 1/2
Sewer Public Sewer
Water Well
Structure Type Block
New Construction false
Construction Status Financing
Others
Senior Community No
Ownership Fee Simple
Acceptable Financing Cash, Conventional, FHA, VA Loan
Listing Terms Cash, Conventional, FHA, VA Loan
Special Listing Condition None
Read Less Info
Want to know what your home might be worth? Contact us for a FREE valuation!

Our team is ready to help you sell your home for the highest possible price ASAP

© 2024 My Florida Regional MLS DBA Stellar MLS. All Rights Reserved.
Bought with CHARLES RUTENBERG REALTY INC





