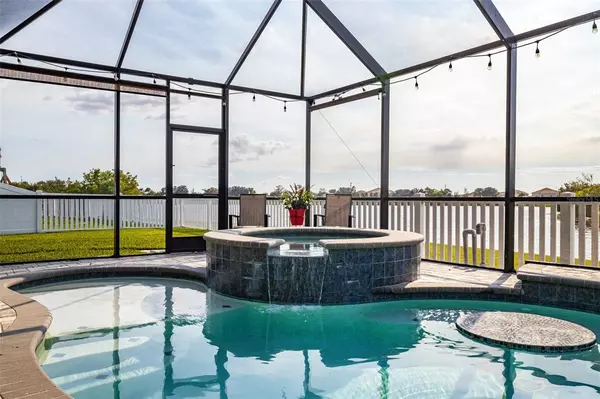$667,000
$629,000
6.0%For more information regarding the value of a property, please contact us for a free consultation.
6 Beds
5 Baths
3,975 SqFt
SOLD DATE : 05/28/2021
Key Details
Sold Price $667,000
Property Type Single Family Home
Sub Type Single Family Residence
Listing Status Sold
Purchase Type For Sale
Square Footage 3,975 sqft
Price per Sqft $167
Subdivision Triple Creek Ph 1 Village D
MLS Listing ID T3304240
Sold Date 05/28/21
Bedrooms 6
Full Baths 4
Half Baths 1
Construction Status Appraisal,Financing,Inspections
HOA Fees $5/ann
HOA Y/N Yes
Year Built 2014
Annual Tax Amount $6,887
Lot Size 7,840 Sqft
Acres 0.18
Lot Dimensions 62.84x122
Property Description
TWO HOMES IN ONE! This highly desirable Liberation model by Lennar boasts 6 bedrooms and four and a half baths and upgrades galore! The home features an in-law suite with a private entry and garage and about 900 square feet of living space which includes a family room, bedroom, bathroom and kitchenette. In the main home, you are welcomed into an open floor plan with a spacious family room, eat-in-kitchen, formal dining room and triple glass sliders overlooking a beautiful water view. Upstairs you will find five bedrooms and three bathrooms, and an oversized media room. The spacious owner's suite consists of nearly 600 square feet, an oversized bathroom and a walk-in-closet. The owners spared no expense in upgrades in this home including crown molding, tile flooring, granite counters, tile backsplash, and an outdoor tropical oasis. Spend your weekends entertaining family and friends by your heated saltwater pool and spa. The outdoor kitchen with granite counters, built in grill and bar seating will quickly become your favorite gathering spot. If this wasn't enough, the home also includes an outdoor fire pit for you to relax by on cool evenings. This amazing home is located in the desirable Triple Creek neighborhood with two community pools, two clubhouses, two fitness centers, dog park, playgrounds and more! Hurry -this one will not last!
Location
State FL
County Hillsborough
Community Triple Creek Ph 1 Village D
Zoning PD
Rooms
Other Rooms Family Room, Formal Dining Room Separate, Interior In-Law Suite
Interior
Interior Features Ceiling Fans(s), Eat-in Kitchen, In Wall Pest System, Kitchen/Family Room Combo
Heating Central
Cooling Central Air
Flooring Carpet, Ceramic Tile, Hardwood, Laminate, Tile
Fireplace false
Appliance Dishwasher, Disposal, Dryer, Kitchen Reverse Osmosis System, Microwave, Range, Refrigerator, Washer, Water Softener
Laundry Inside, Laundry Room
Exterior
Exterior Feature Fence, Hurricane Shutters, Irrigation System, Lighting, Outdoor Grill, Outdoor Kitchen, Sidewalk, Sliding Doors
Garage Spaces 3.0
Pool Gunite, Heated, In Ground, Lighting, Salt Water, Screen Enclosure
Community Features Deed Restrictions, Fitness Center, Park, Playground, Pool, Tennis Courts
Utilities Available BB/HS Internet Available, Cable Connected, Electricity Connected, Sewer Connected, Sprinkler Meter, Street Lights, Underground Utilities, Water Connected
Amenities Available Basketball Court, Clubhouse, Fitness Center, Park, Playground, Pool, Tennis Court(s)
View Y/N 1
Roof Type Shingle
Attached Garage true
Garage true
Private Pool Yes
Building
Lot Description Cul-De-Sac
Story 2
Entry Level Two
Foundation Slab
Lot Size Range 0 to less than 1/4
Sewer Public Sewer
Water Public
Structure Type Block
New Construction false
Construction Status Appraisal,Financing,Inspections
Others
Pets Allowed Yes
Senior Community No
Ownership Fee Simple
Monthly Total Fees $5
Acceptable Financing Cash, Conventional, FHA, VA Loan
Membership Fee Required Required
Listing Terms Cash, Conventional, FHA, VA Loan
Special Listing Condition None
Read Less Info
Want to know what your home might be worth? Contact us for a FREE valuation!

Our team is ready to help you sell your home for the highest possible price ASAP

© 2024 My Florida Regional MLS DBA Stellar MLS. All Rights Reserved.
Bought with COASTAL PROPERTIES GROUP INTER





