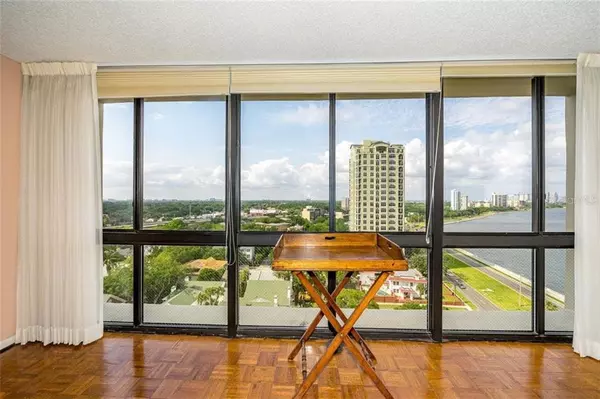$751,000
$750,000
0.1%For more information regarding the value of a property, please contact us for a free consultation.
3 Beds
3 Baths
1,996 SqFt
SOLD DATE : 05/17/2021
Key Details
Sold Price $751,000
Property Type Condo
Sub Type Condominium
Listing Status Sold
Purchase Type For Sale
Square Footage 1,996 sqft
Price per Sqft $376
Subdivision Monte Carlo Towers A Condomini
MLS Listing ID T3301783
Sold Date 05/17/21
Bedrooms 3
Full Baths 3
Construction Status Inspections
HOA Fees $1,146/mo
HOA Y/N Yes
Year Built 1984
Annual Tax Amount $4,207
Property Description
This Monte Carlo Towers 3-bedroom, 3 bath unit has floor to ceiling windows which capture the beautiful views of the Bay and Downtown! Enter the double doors to the welcoming foyer that lead to the spacious living & dining rooms with parquet flooring. Kitchen includes breakfast nook, solid wood cabinetry, closet pantry, private trash chute and the inside laundry area is just steps away! Second bedroom has a wall-to-wall closet and the 2nd bathroom, with a tub/shower combination, is just outside the door. 3rd Bedroom has a private bath with walk-in shower & large closet. Master suite is complete with dual sinks, garden tub w/marble tile and spacious walk-in closet. Monte Carlo offers a 24,000 sq ft lobby, 5 elevator towers, semi-private lobby with 2 units per floor, resort style amenities include a fire pit, 2 tennis/pickleball courts, heated pool, gym w/saunas, secure parking, 4 outdoor grills, library, gathering room with commercial kitchen, 2 guest suites, 24/7 concierge, guest parking, management onsite and is conveniently located to shops, restaurants, downtown, I-275, I-4, Selman expressway, Tampa International & St. Pete-Clearwater Airports!
Location
State FL
County Hillsborough
Community Monte Carlo Towers A Condomini
Zoning RM-50
Rooms
Other Rooms Breakfast Room Separate, Inside Utility
Interior
Interior Features Eat-in Kitchen, Living Room/Dining Room Combo, Solid Wood Cabinets, Walk-In Closet(s), Window Treatments
Heating Central
Cooling Central Air
Flooring Carpet, Parquet, Tile
Fireplace false
Appliance Dishwasher, Dryer, Electric Water Heater, Range, Refrigerator, Washer
Exterior
Exterior Feature Sidewalk, Storage
Parking Features Assigned, Covered, Under Building
Garage Spaces 1.0
Pool Gunite, Heated
Community Features Buyer Approval Required, Deed Restrictions, Fitness Center, Gated, Pool, Sidewalks, Tennis Courts
Utilities Available BB/HS Internet Available, Electricity Available, Fire Hydrant, Public, Sewer Connected, Street Lights, Water Connected
Amenities Available Cable TV, Elevator(s), Fitness Center, Gated, Lobby Key Required, Pickleball Court(s), Pool, Recreation Facilities, Sauna, Storage, Tennis Court(s), Wheelchair Access
View Y/N 1
View City, Water
Roof Type Built-Up
Attached Garage true
Garage true
Private Pool No
Building
Lot Description Sidewalk, Paved
Story 1
Entry Level One
Foundation Stilt/On Piling
Sewer Public Sewer
Water Public
Structure Type Concrete,Stucco
New Construction false
Construction Status Inspections
Schools
Elementary Schools Roosevelt-Hb
Middle Schools Coleman-Hb
High Schools Plant-Hb
Others
Pets Allowed Yes
HOA Fee Include Cable TV,Pool,Escrow Reserves Fund,Insurance,Maintenance Structure,Maintenance Grounds,Management,Pool,Recreational Facilities,Sewer,Trash,Water
Senior Community No
Pet Size Small (16-35 Lbs.)
Ownership Fee Simple
Monthly Total Fees $1, 146
Acceptable Financing Cash, Conventional
Membership Fee Required Required
Listing Terms Cash, Conventional
Special Listing Condition None
Read Less Info
Want to know what your home might be worth? Contact us for a FREE valuation!

Our team is ready to help you sell your home for the highest possible price ASAP

© 2024 My Florida Regional MLS DBA Stellar MLS. All Rights Reserved.
Bought with SMITH & ASSOCIATES REAL ESTATE





