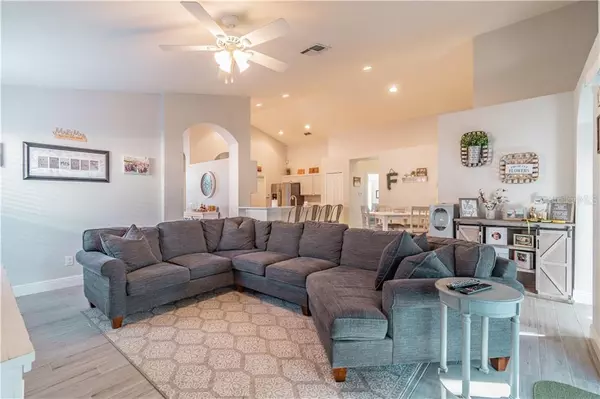$375,000
$359,900
4.2%For more information regarding the value of a property, please contact us for a free consultation.
3 Beds
2 Baths
1,735 SqFt
SOLD DATE : 03/25/2021
Key Details
Sold Price $375,000
Property Type Single Family Home
Sub Type Single Family Residence
Listing Status Sold
Purchase Type For Sale
Square Footage 1,735 sqft
Price per Sqft $216
Subdivision Westchester Ph 2A
MLS Listing ID U8113343
Sold Date 03/25/21
Bedrooms 3
Full Baths 2
Construction Status Other Contract Contingencies
HOA Fees $29
HOA Y/N Yes
Year Built 2002
Annual Tax Amount $4,230
Lot Size 6,098 Sqft
Acres 0.14
Lot Dimensions 50x120
Property Description
If you dreamed of living in Westchase, then don't miss THIS ONE! Nestled in the beautiful, gated neighborhood of Sheffield, you will find a quiet neighborhood with long sidewalks perfect for evening jogs, and two large neighborhood parks where you can mingle with your new neighbors! This 3 bedroom, 2 bath contemporary retreat has been completely remodeled. This home had a brand-new roof installed in February of 2021. Not to mention the state of the art appliances, freshly painted wood cabinets, fresh paint through out, vaulted ceilings, ceiling fans, and porcelain "wood-like" tile throughout the common areas. Bedrooms are carpeted, and both bathrooms have had massive makeovers to include a Master walk-in shower with bench seating with two shower heads and dual sinks featuring quartz countertops. Enjoy your morning coffee on the large screened-in lanai looking out to the serene backyard complete with mature trees, azaleas, and a stone fire pit. The backyard is completely enclosed with new privacy fencing. Have your breakfast at the spacious breakfast bar overlooking the dinette and family room. The separate dining room is large enough to host your largest holiday gatherings, and purchase of the existing oversized dining table is optional. Love cooking? Try out the beautiful quartz countertops in the kitchen and enjoy cooking on the new gas cooktop. Come experience this open floor plan, with it's spacious family room, including a reclaimed wood accent wall. There is lots of storage in the floored attic for all of your holiday decorations. This home comes with a washer and dryer, as well as a natural gas water heater, furnace and gas range. Most of the appliances were upgraded in the last 3 years. The owners love this neighborhood so much, that they are moving to another home in this very same community, that will accommodate their growing family. Close to dining, shopping, and entertainment venues with easy access to Veteran's Expressway, Tampa International Airport, and downtown Tampa. Did I mention it's just a short drive to Tampa beaches? After a visit to the beaches, park your vehicles securely in the SMART garage and wash off the sand from your feet or new puppy with the handheld shower feature in the master bath. What more could you ask for? Schedule a showing, and see for yourself. This one won't LAST!!!
Location
State FL
County Hillsborough
Community Westchester Ph 2A
Zoning PD
Rooms
Other Rooms Attic, Family Room, Formal Dining Room Separate
Interior
Interior Features Ceiling Fans(s), Eat-in Kitchen, High Ceilings, L Dining, Open Floorplan, Solid Wood Cabinets, Stone Counters, Vaulted Ceiling(s)
Heating Natural Gas
Cooling Central Air
Flooring Carpet, Tile
Fireplace false
Appliance Cooktop, Dishwasher, Disposal, Dryer, Gas Water Heater, Microwave, Range, Range Hood, Refrigerator, Washer
Laundry Corridor Access, In Kitchen, Laundry Closet
Exterior
Exterior Feature Fence, Irrigation System, Sliding Doors
Parking Features Garage Door Opener
Garage Spaces 2.0
Fence Wood
Community Features Deed Restrictions, Gated, Park, Sidewalks
Utilities Available Cable Available, Electricity Connected, Natural Gas Connected, Public, Sprinkler Recycled, Water Connected
Amenities Available Gated, Park
Roof Type Shingle
Porch Covered, Enclosed, Rear Porch, Screened
Attached Garage true
Garage true
Private Pool No
Building
Story 1
Entry Level One
Foundation Slab
Lot Size Range 0 to less than 1/4
Sewer Public Sewer
Water Public
Architectural Style Contemporary
Structure Type Block,Stucco
New Construction false
Construction Status Other Contract Contingencies
Schools
Elementary Schools Deer Park Elem-Hb
Middle Schools Farnell-Hb
High Schools Alonso-Hb
Others
Pets Allowed Yes
Senior Community No
Ownership Fee Simple
Monthly Total Fees $58
Acceptable Financing Cash, Conventional, FHA, VA Loan
Membership Fee Required Required
Listing Terms Cash, Conventional, FHA, VA Loan
Special Listing Condition None
Read Less Info
Want to know what your home might be worth? Contact us for a FREE valuation!

Our team is ready to help you sell your home for the highest possible price ASAP

© 2024 My Florida Regional MLS DBA Stellar MLS. All Rights Reserved.
Bought with RE/MAX REALTEC GROUP INC





