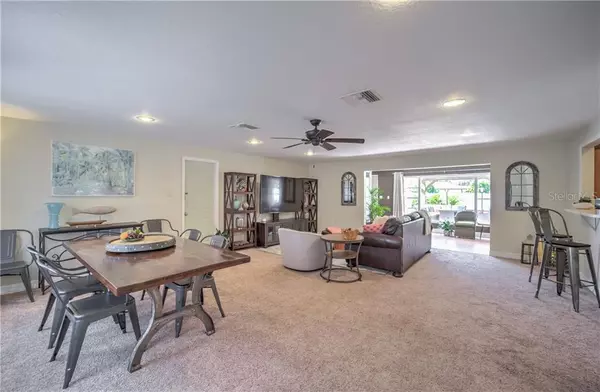$505,000
$475,000
6.3%For more information regarding the value of a property, please contact us for a free consultation.
4 Beds
2 Baths
2,092 SqFt
SOLD DATE : 03/05/2021
Key Details
Sold Price $505,000
Property Type Single Family Home
Sub Type Single Family Residence
Listing Status Sold
Purchase Type For Sale
Square Footage 2,092 sqft
Price per Sqft $241
Subdivision River Heights
MLS Listing ID T3289505
Sold Date 03/05/21
Bedrooms 4
Full Baths 2
Construction Status Inspections
HOA Y/N No
Year Built 1968
Annual Tax Amount $6,843
Lot Size 0.280 Acres
Acres 0.28
Lot Dimensions 86x140
Property Description
Come stop by this amazing opportunity on one of the largest lots in the highly sought after neighborhood of Riverside Heights. When first arriving in the neighborhood you will notice the sense of community, and just why this area is such a desired location. This home is located just a few blocks from the Hillsborough River, all while being just minutes away from some of Tampa hotspots like Armature Works, Downtown, The Midtown Tampa Development, & Water Street! Stepping inside you will find the perfect modern floor plan that offers the open living concept, tons of natural light & split bedrooms for additional privacy. The primary bedroom features a private sliding door to your backyard, dual walk in closets & is even large enough to put an additional sitting arrangement or desk. Attached to the primary bedroom you will find the ensuite bathroom with dual vanities and a separate shower & tub. The backyard is truly an entertainers dream, private & fully fenced, with a ton of room to add your personal touches or even install a pool beside the current high end gazebo & sitting area.
Location
State FL
County Hillsborough
Community River Heights
Zoning RS-60
Interior
Interior Features Ceiling Fans(s)
Heating Central
Cooling Central Air
Flooring Carpet, Ceramic Tile
Furnishings Unfurnished
Fireplace false
Appliance Dishwasher, Range
Exterior
Exterior Feature French Doors
Garage Spaces 2.0
Utilities Available Public
Roof Type Shingle
Porch Patio
Attached Garage true
Garage true
Private Pool No
Building
Lot Description Oversized Lot, Paved
Story 1
Entry Level One
Foundation Slab
Lot Size Range 1/4 to less than 1/2
Sewer Public Sewer
Water Public
Structure Type Stucco
New Construction false
Construction Status Inspections
Others
Senior Community No
Ownership Fee Simple
Acceptable Financing Cash, Conventional, FHA, VA Loan
Listing Terms Cash, Conventional, FHA, VA Loan
Special Listing Condition None
Read Less Info
Want to know what your home might be worth? Contact us for a FREE valuation!

Our team is ready to help you sell your home for the highest possible price ASAP

© 2024 My Florida Regional MLS DBA Stellar MLS. All Rights Reserved.
Bought with COLDWELL BANKER RESIDENTIAL





