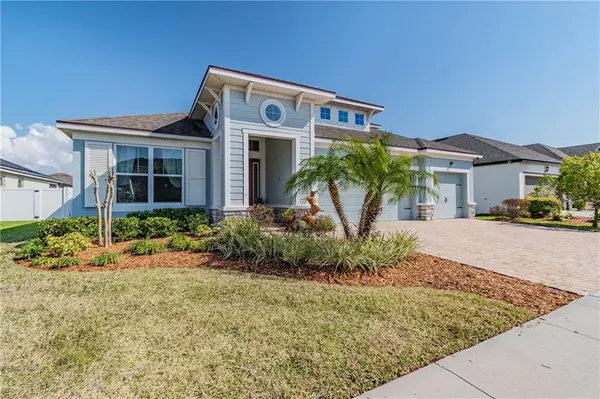$415,000
$415,000
For more information regarding the value of a property, please contact us for a free consultation.
4 Beds
4 Baths
3,151 SqFt
SOLD DATE : 03/17/2021
Key Details
Sold Price $415,000
Property Type Single Family Home
Sub Type Single Family Residence
Listing Status Sold
Purchase Type For Sale
Square Footage 3,151 sqft
Price per Sqft $131
Subdivision Triple Creek Ph 1 Villg A
MLS Listing ID T3289520
Sold Date 03/17/21
Bedrooms 4
Full Baths 4
Construction Status Appraisal,Financing,Inspections
HOA Fees $5/ann
HOA Y/N Yes
Year Built 2016
Annual Tax Amount $6,722
Lot Size 10,454 Sqft
Acres 0.24
Lot Dimensions 65.02x162
Property Description
This exquisite home has space for everyone with 4BR/4BA, huge BONUS ROOM and 3 car garage and 3,151 sq. ft. of living space. All bedrooms are on the first floor. Inside you’ll find an open concept split bedroom layout with decorative touches throughout including arched doorways, 8’ doors, and tray ceilings. Off the foyer is a formal living room and dining rooms for celebrating those extra special occasions. Continue to the chef-inspired kitchen featuring 42" cabinets, plenty of Quartz counter space, stainless steel appliances, and a casual dinette area. The Kitchen is open to the great room with sliding glass doors to the lanai making this an inviting area perfect for entertaining. A master suite you’ll never want to leave boasts a tray-ceiling, a large walk-in closet, and lots of natural light. The oversized luxurious master bath features his and her vanities, walk-in shower, separate garden tub, and a private water closet. One of the bedrooms has its own ensuite making this desirable to out of town guests or an in-law suite. And just wait until you see the bonus room upstairs with its own full bath. Loads of space for an office, e-learning space, a media room or all 3. The house was freshly painted inside. Pavered driveway and lanai. Fenced backyard with large enough for a swimming pool. Amenities include two community pools, 2 clubhouses, fitness center, basketball and tennis courts, sports field, dog park and 2 playgrounds. Builder warranty will transfer over to the new owner. THIS WON'T LAST LONG SO COME SEE IT TODAY!
Location
State FL
County Hillsborough
Community Triple Creek Ph 1 Villg A
Zoning PD
Rooms
Other Rooms Formal Dining Room Separate, Formal Living Room Separate, Loft
Interior
Interior Features Crown Molding, Eat-in Kitchen, High Ceilings, In Wall Pest System, Split Bedroom, Stone Counters, Tray Ceiling(s), Walk-In Closet(s), Window Treatments
Heating Central
Cooling Central Air
Flooring Carpet, Ceramic Tile
Fireplace false
Appliance Dishwasher, Disposal, Dryer, Electric Water Heater, Kitchen Reverse Osmosis System, Microwave, Range, Refrigerator, Washer, Water Softener
Laundry Inside, Laundry Room
Exterior
Exterior Feature Fence, Hurricane Shutters, Irrigation System, Sidewalk, Sliding Doors
Parking Features Garage Door Opener
Garage Spaces 3.0
Fence Vinyl
Community Features Fitness Center, Park, Playground, Pool, Sidewalks, Tennis Courts
Utilities Available Cable Available, Electricity Available, Sewer Available, Water Available
Amenities Available Basketball Court, Clubhouse, Fence Restrictions, Fitness Center, Park, Playground, Pool, Tennis Court(s)
Roof Type Shingle
Porch Covered, Rear Porch, Screened
Attached Garage true
Garage true
Private Pool No
Building
Lot Description Level, Sidewalk, Paved
Story 2
Entry Level Two
Foundation Slab
Lot Size Range 0 to less than 1/4
Sewer Public Sewer
Water Public
Structure Type Block,Stucco
New Construction false
Construction Status Appraisal,Financing,Inspections
Others
Pets Allowed Yes
Senior Community No
Ownership Fee Simple
Monthly Total Fees $5
Acceptable Financing Cash, Conventional, VA Loan
Membership Fee Required Required
Listing Terms Cash, Conventional, VA Loan
Special Listing Condition None
Read Less Info
Want to know what your home might be worth? Contact us for a FREE valuation!

Our team is ready to help you sell your home for the highest possible price ASAP

© 2024 My Florida Regional MLS DBA Stellar MLS. All Rights Reserved.
Bought with KELLER WILLIAMS REALTY S.SHORE





