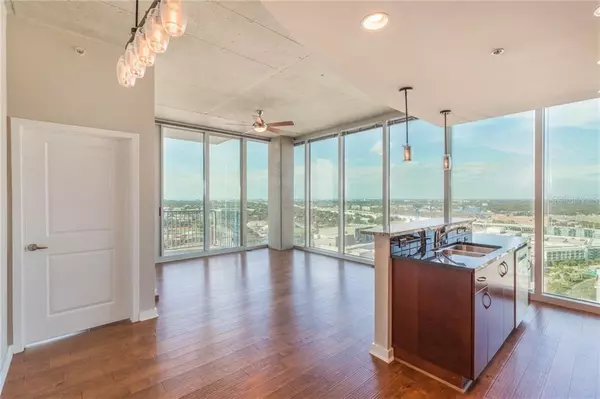$700,000
$715,000
2.1%For more information regarding the value of a property, please contact us for a free consultation.
2 Beds
2 Baths
1,177 SqFt
SOLD DATE : 03/26/2021
Key Details
Sold Price $700,000
Property Type Condo
Sub Type Condominium
Listing Status Sold
Purchase Type For Sale
Square Footage 1,177 sqft
Price per Sqft $594
Subdivision Skypoint A Condo
MLS Listing ID T3284225
Sold Date 03/26/21
Bedrooms 2
Full Baths 2
Construction Status Financing,Inspections
HOA Fees $683/mo
HOA Y/N Yes
Year Built 2007
Annual Tax Amount $5,303
Lot Size 2.000 Acres
Acres 2.0
Property Description
You can watch all the activities from 22 stories up from the comfort of your living room where you live in the sky over Tampa! This true corner condo home offers a spectacular panoramic view of the Hillsborough River, the Riverwalk and Curtis Hixon Park through 12 foot floor to ceiling glass walls. Relax on your private balcony while watching boats meander down the river or, within a couple minutes, you can be in the center of all Tampa has to offer. Multiple restaurants are just outside your front door and the River Arts District, Glazer Museum, Water Works Park, Armature Works and Sparkman Wharf are all a short walk. The elegant entrance to this stunning building and 24 hour concierge offers state of the art communication system and excellent service. Once you reach the 22nd floor, this sought after “03” condo home faces north and west so Tampa sunsets will delight you every evening. As you enter, recently installed Bruce Colony engineered hardwood flooring flows throughout the entire home. Glass walls surround the great room and kitchen so cooking “in the sky” will be a norm. NEW Bosch dishwasher and microwave, newer dining and bar pendant lights, newer Delta kitchen faucet and waste disposal. Granite counter tops, contemporary flat panel kitchen cabinets with an open plan to the great room and dining area. Brand new motorized Hunter Douglas honeycomb shades in the great room. The wall of windows continue to the Master bedroom for the perfect view of the starry nights and downtown lights while you drift off to sleep. En-suite master bath with double sinks, newer Moen bath faucets, large shower and separate soaking tub in the master bath. Custom master walk in closet. Mink bedroom ceiling fans in both bedrooms. Spare bedroom with floor to ceiling glass walls and bath #2 on the other side of the home. Desk/nook area is around the corner and large laundry room with new LG front load washer and dryer are conveniently located. Hot water heater has been recently replaced. Two large closets provide lots of storage. Skypoint is one of the few buildings with a full fitness center with separate cardio room and weight room. Theater room, billiards and kitchen for group entertaining is adjacent to the pool and garden terrace. Rooftop resort style pool with extra large hot tub/spa is a vacation spot, just steps from your front door. While you are there, you can grill at the multiple commercial style grills and serve beverages at the outdoor bar. You can also relax on the terrace level around the fire pits or lounge chairs under the palm trees while overlooking the stunning downtown views and star filled nights. This is one of the few VA approved buildings and is pet friendly for all your furry family. Included are two parking spaces and lots of storage. This home is in the perfect location for those who want to live the urban lifestyle in this growing and ever changing city!
Location
State FL
County Hillsborough
Community Skypoint A Condo
Zoning CBD-2
Interior
Interior Features Ceiling Fans(s), Eat-in Kitchen, High Ceilings, Kitchen/Family Room Combo, Open Floorplan, Solid Surface Counters, Solid Wood Cabinets, Split Bedroom, Stone Counters, Walk-In Closet(s)
Heating Central
Cooling Central Air
Flooring Hardwood
Furnishings Unfurnished
Fireplace false
Appliance Dishwasher, Disposal, Dryer, Electric Water Heater, Microwave, Range, Refrigerator, Washer
Laundry Inside
Exterior
Exterior Feature Balcony, Sliding Doors
Parking Features Assigned, Underground
Garage Spaces 2.0
Community Features Deed Restrictions, Fitness Center, Gated, Pool, Waterfront
Utilities Available BB/HS Internet Available, Cable Connected, Public, Street Lights
Amenities Available Lobby Key Required, Pool, Recreation Facilities, Spa/Hot Tub
View Y/N 1
View City, Park/Greenbelt, Water
Roof Type Other
Attached Garage false
Garage true
Private Pool No
Building
Story 1
Entry Level One
Foundation Slab
Sewer Public Sewer
Water Public
Architectural Style Contemporary
Structure Type Block
New Construction false
Construction Status Financing,Inspections
Schools
Elementary Schools Just-Hb
Middle Schools Madison-Hb
High Schools Blake-Hb
Others
Pets Allowed Breed Restrictions, Yes
HOA Fee Include Pool,Escrow Reserves Fund,Insurance,Internet,Maintenance Structure,Maintenance Grounds,Management,Other,Recreational Facilities,Security,Sewer,Trash,Water
Senior Community No
Ownership Fee Simple
Monthly Total Fees $683
Acceptable Financing Cash, Conventional, FHA, VA Loan
Membership Fee Required Required
Listing Terms Cash, Conventional, FHA, VA Loan
Special Listing Condition None
Read Less Info
Want to know what your home might be worth? Contact us for a FREE valuation!

Our team is ready to help you sell your home for the highest possible price ASAP

© 2024 My Florida Regional MLS DBA Stellar MLS. All Rights Reserved.
Bought with KELLER WILLIAMS REALTY SOUTH TAMPA





