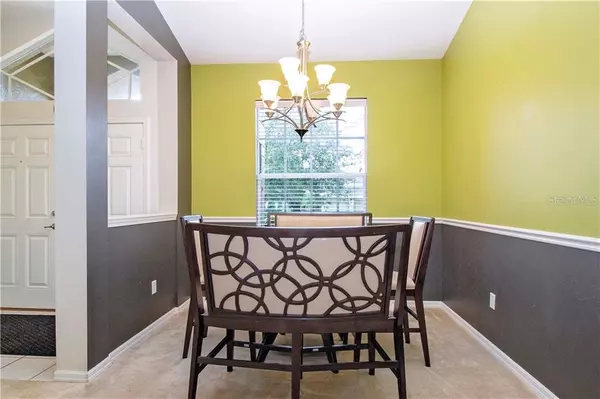$250,000
$255,000
2.0%For more information regarding the value of a property, please contact us for a free consultation.
4 Beds
2 Baths
2,057 SqFt
SOLD DATE : 12/22/2020
Key Details
Sold Price $250,000
Property Type Single Family Home
Sub Type Single Family Residence
Listing Status Sold
Purchase Type For Sale
Square Footage 2,057 sqft
Price per Sqft $121
Subdivision South Fork Unit 11
MLS Listing ID T3273628
Sold Date 12/22/20
Bedrooms 4
Full Baths 2
Construction Status Appraisal,Financing,Inspections
HOA Fees $20/qua
HOA Y/N Yes
Year Built 2008
Annual Tax Amount $4,479
Lot Size 6,969 Sqft
Acres 0.16
Property Description
Don't miss this beauty boasting 4 bdrms, 2 baths, and formal living/dining in the flourishing South Fork community. You'll feel the sense of pride oozing from this home as you pull up in front of this superbly manicured lawn. Step through the double doors where you'll be awestruck with the sheer openness and flowing Cathedral ceilings. The open & split floor plan is ideal for everyday living, as well as entertaining with family and friends. Natural lighting pours in through sliders in the living room, family room, and owner's suite all which open to the covered lanai. Your new kitchen is an entertainer's delight overlooking the large family room and features Corian countertops, stainless-steel appliances, center island with breakfast bar, pendant lighting, closet pantry, dark wood cabinets, counter space galore, eat-in nook, and planter shelving awaiting your decorative touch! After a long day you'll revel in the thought of winding down on your oversized patio complete with your beverage of choice and the privacy you seek courtesy of the fully fenced backyard. Back inside your cozy abode, your spacious master retreat will not disappoint you. It boasts his/her walk-in closets, sliding glass doors, dual sinks w/oversized mirror, wood shutters, garden tub, and a walk-in shower. The secondary bedrooms are generously sized with bedroom 2 featuring a 4th slider offering easy access to the backyard, while bedrooms 3 & 4 feature walk-in closets. The shared bathroom has a pool door entry for any future pool aspirations. Other features include Vivint alarm system, ceiling fans, irrigation, water softener, laundry room utility sink, garage garden tool tracks, doorbell camera, 3 exterior video cameras, and side door access on garage. South Fork offers numerous amenities including a community pool, basketball court, bike paths, playground, and bark park. You'll be conveniently located close to commuter routes offering access to downtown Tampa, MacDill AFB, South Hillsborough VA clinic, beaches, restaurants, entertainment, and shopping. Schedule your private showing today and take the first step to make this beautiful house YOUR new home! **CDD included in tax amount.**
Location
State FL
County Hillsborough
Community South Fork Unit 11
Zoning PD
Rooms
Other Rooms Attic, Family Room, Formal Dining Room Separate, Formal Living Room Separate, Inside Utility
Interior
Interior Features Cathedral Ceiling(s), Ceiling Fans(s), Eat-in Kitchen, Kitchen/Family Room Combo, Living Room/Dining Room Combo, Open Floorplan, Split Bedroom, Walk-In Closet(s)
Heating Central
Cooling Central Air
Flooring Carpet, Ceramic Tile
Fireplace false
Appliance Dishwasher, Disposal, Microwave, Range, Refrigerator, Water Softener
Laundry Inside, Laundry Room
Exterior
Exterior Feature Fence, Irrigation System, Lighting, Sidewalk, Sliding Doors
Parking Features Garage Door Opener
Garage Spaces 2.0
Fence Vinyl
Community Features Deed Restrictions, Park, Playground, Pool, Sidewalks
Utilities Available BB/HS Internet Available, Cable Available, Electricity Available, Phone Available, Public, Sewer Available, Street Lights, Water Available
Amenities Available Basketball Court, Vehicle Restrictions
Roof Type Shingle
Porch Covered, Rear Porch
Attached Garage true
Garage true
Private Pool No
Building
Entry Level One
Foundation Slab
Lot Size Range 0 to less than 1/4
Builder Name K Hovnanian Windward Homes
Sewer Public Sewer
Water Public
Structure Type Block,Stucco
New Construction false
Construction Status Appraisal,Financing,Inspections
Others
Pets Allowed Yes
HOA Fee Include Pool
Senior Community No
Ownership Fee Simple
Monthly Total Fees $20
Acceptable Financing Cash, Conventional, FHA, VA Loan
Membership Fee Required Required
Listing Terms Cash, Conventional, FHA, VA Loan
Special Listing Condition None
Read Less Info
Want to know what your home might be worth? Contact us for a FREE valuation!

Our team is ready to help you sell your home for the highest possible price ASAP

© 2025 My Florida Regional MLS DBA Stellar MLS. All Rights Reserved.
Bought with CENTURY 21 BEGGINS ENTERPRISES





