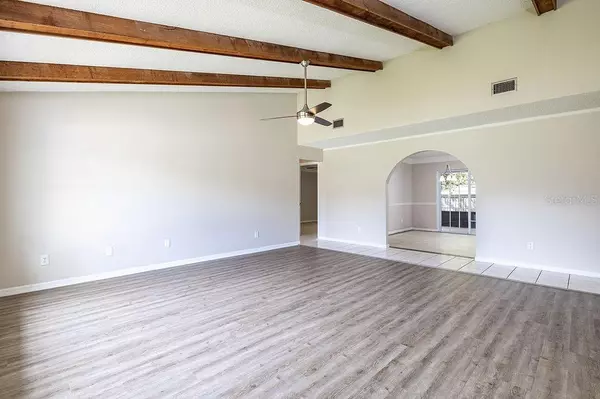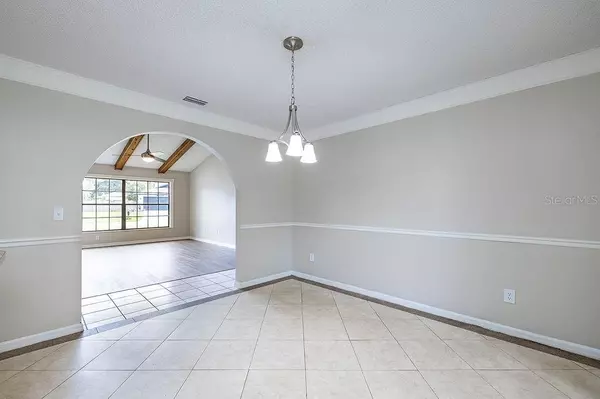$240,000
$255,000
5.9%For more information regarding the value of a property, please contact us for a free consultation.
3 Beds
2 Baths
1,556 SqFt
SOLD DATE : 10/22/2020
Key Details
Sold Price $240,000
Property Type Single Family Home
Sub Type Single Family Residence
Listing Status Sold
Purchase Type For Sale
Square Footage 1,556 sqft
Price per Sqft $154
Subdivision The Woodlands Unit 1
MLS Listing ID U8097607
Sold Date 10/22/20
Bedrooms 3
Full Baths 2
Construction Status Appraisal,Financing,Inspections
HOA Fees $3/ann
HOA Y/N Yes
Year Built 1984
Annual Tax Amount $952
Lot Size 9,147 Sqft
Acres 0.21
Lot Dimensions 91.4x98
Property Description
DREAM HUGE CORNER LOT! Double-Gate Fully-Fenced Backyard with Shed/Workshop that has electric already installed for all your needs! Bring All Your Toys - Boat/RV/Jetskis/Tools to pull right into your backyard oasis! Move-In Ready 3 bedroom, 2 bath, 2 car garage in quiet neighborhood. BRAND NEW ROOF. NEWER HVAC (2018). NEW Garage Door & Wifi enabled motor. As you walk into this home, you will notice the high vaulted ceilings, architectural archways, and beautiful wood beams across the open concept living space. Modern touches with brand new waterproof vinyl flooring and fresh paint throughout! Open concept Kitchen area open to dining and living rooms. Updated kitchen with stainless steel appliances, breakfast bar, and closet pantry for extra storage. Split bedroom with NEW plush carpeting. Spacious Primary's suite featuring dream walk-in closet and ensuite bathroom with updated vanity and shower stall. Guest bedrooms are ample size and share a hall bathroom with updated vanity and shower tile. Large interior laundry room for added convenience. Sliding doors out to the oversized screened lanai with updated wood plank ceiling and tile flooring. Outdoor built-in grill with extra patio area - backyard is perfect for entertaining! This home has it all!! Close to I75/I4 corridor for commuting, US 301, Florida State Fairgrounds, Seminole Hard Rock Casino, Tampa Amphitheatre, Tampa Executive Airport and more!
Location
State FL
County Hillsborough
Community The Woodlands Unit 1
Zoning RSC-6
Rooms
Other Rooms Breakfast Room Separate, Great Room, Inside Utility
Interior
Interior Features Ceiling Fans(s), Crown Molding, Eat-in Kitchen, High Ceilings, Kitchen/Family Room Combo, Living Room/Dining Room Combo, Open Floorplan, Split Bedroom, Tray Ceiling(s), Vaulted Ceiling(s), Walk-In Closet(s)
Heating Central
Cooling Central Air
Flooring Carpet, Ceramic Tile, Vinyl
Fireplace false
Appliance Dishwasher, Microwave, Range, Refrigerator
Laundry Inside, Laundry Room
Exterior
Exterior Feature Fence, Outdoor Grill, Sidewalk, Sliding Doors, Storage
Parking Features Boat, Driveway
Garage Spaces 2.0
Fence Wood
Utilities Available Electricity Connected, Public, Sewer Connected, Water Connected
Roof Type Shingle
Porch Covered, Enclosed, Rear Porch, Screened
Attached Garage true
Garage true
Private Pool No
Building
Lot Description Corner Lot, Level, Oversized Lot, Sidewalk, Paved, Unincorporated
Story 1
Entry Level One
Foundation Slab
Lot Size Range 0 to less than 1/4
Sewer Public Sewer
Water Public
Structure Type Block,Stone,Stucco
New Construction false
Construction Status Appraisal,Financing,Inspections
Schools
Elementary Schools Robles-Hb
Middle Schools Jennings-Hb
High Schools King-Hb
Others
Pets Allowed Yes
Senior Community No
Ownership Fee Simple
Monthly Total Fees $3
Acceptable Financing Cash, Conventional, VA Loan
Membership Fee Required Optional
Listing Terms Cash, Conventional, VA Loan
Special Listing Condition None
Read Less Info
Want to know what your home might be worth? Contact us for a FREE valuation!

Our team is ready to help you sell your home for the highest possible price ASAP

© 2024 My Florida Regional MLS DBA Stellar MLS. All Rights Reserved.
Bought with CHARLES RUTENBERG REALTY INC





