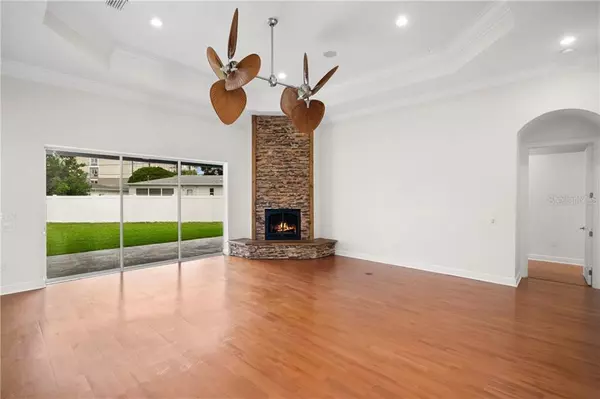$629,000
$629,900
0.1%For more information regarding the value of a property, please contact us for a free consultation.
4 Beds
3 Baths
3,393 SqFt
SOLD DATE : 11/24/2020
Key Details
Sold Price $629,000
Property Type Single Family Home
Sub Type Single Family Residence
Listing Status Sold
Purchase Type For Sale
Square Footage 3,393 sqft
Price per Sqft $185
Subdivision Bay Pines Estates
MLS Listing ID T3261252
Sold Date 11/24/20
Bedrooms 4
Full Baths 3
HOA Y/N No
Year Built 2005
Annual Tax Amount $4,301
Lot Size 0.290 Acres
Acres 0.29
Property Description
This remarkable remodeled, 3,393 square foot home brings updated style and maximum function into all areas. 4 bedrooms and 3 bathrooms, an oversized 2 car garage in the popular Bay Pines Estates community. Originally built in 2005, this home showcases an inviting thick column high arched walkway entry. A floor plan nestled under tray ceilings features polished hardwood flooring, soft-tones and new modern finishes to create relaxed, livable and functional spaces. High ceilings, crown molding, window trim, LED lighting and oversized windows fill the large bedrooms with light and view of the new lawn and landscape. Meet your guests in a bright and inviting front door entry design for open views into the kitchen and great room. Centering the home as its main focal point is the great room, a sunny space where family and guests can gather around the stone-faced fireplace. The great room is adjoined to a large dining room area and includes a window wall that opens your home for an indoor/outdoor connection. The kitchen was reconstructed to create an efficient work triangle for easy meal preparation. High-end white cabinetry, solid stone countertops and center island. Recessed LED and accent lighting throughout, new stainless steel appliances and walk-in pantry. Down the hall is the master suite boosting brand new his & her solid stone vanities, a custom garden tub, stunning walk in shower with intricate accent wall design, walk-in closets and French doors. Each bedroom offers ideal closet space, new ceiling fans, new LED lighting and cut-out shelving to accommodate display space for collectibles. Endless opportunities await in your private fenced in backyard complete with a built-in kitchen. Plenty of room for a pool and garden. Located just minutes from our top rated white sand beaches, public boat ramps and marinas, the VA Medical Center, Pinellas Bike Trail, A+ Schools, local and waterfront dining, shopping and quick access to all major highways and the Tampa International Airport. New AC, New Roof, RV/boat parking allowed. No HOA. No Flood Insurance required!
Location
State FL
County Pinellas
Community Bay Pines Estates
Zoning R-3
Direction N
Rooms
Other Rooms Bonus Room, Breakfast Room Separate, Den/Library/Office, Family Room, Formal Living Room Separate, Great Room, Inside Utility, Interior In-Law Suite, Media Room
Interior
Interior Features Built-in Features, Ceiling Fans(s), Crown Molding, Eat-in Kitchen, High Ceilings, Kitchen/Family Room Combo, Living Room/Dining Room Combo, Open Floorplan, Solid Surface Counters, Solid Wood Cabinets, Split Bedroom, Stone Counters, Thermostat, Tray Ceiling(s), Vaulted Ceiling(s), Walk-In Closet(s), Window Treatments
Heating Central, Electric
Cooling Central Air
Flooring Ceramic Tile, Hardwood, Other, Tile, Slate, Tile, Wood
Fireplaces Type Decorative, Electric, Family Room
Furnishings Unfurnished
Fireplace true
Appliance Dishwasher, Dryer, Electric Water Heater, Exhaust Fan, Microwave, Range, Range Hood, Refrigerator, Washer
Laundry Inside, Laundry Room
Exterior
Exterior Feature Dog Run, Fence, French Doors, Irrigation System, Lighting, Outdoor Grill, Outdoor Kitchen, Rain Gutters, Sidewalk, Sliding Doors
Parking Features Boat, Driveway, Garage Door Opener, Garage Faces Side, Golf Cart Parking, Guest, Oversized
Garage Spaces 2.0
Fence Vinyl
Community Features Boat Ramp, Sidewalks
Utilities Available Cable Available, Electricity Available, Public, Sprinkler Meter, Water Available
Roof Type Shingle
Porch Covered, Front Porch, Rear Porch
Attached Garage true
Garage true
Private Pool No
Building
Lot Description Near Golf Course, Near Marina, Near Public Transit, Sidewalk, Unincorporated
Entry Level One
Foundation Slab
Lot Size Range 1/4 to less than 1/2
Sewer Public Sewer
Water Public
Structure Type Block,Other,Stucco
New Construction false
Others
Pets Allowed Yes
Senior Community No
Ownership Fee Simple
Acceptable Financing Cash, Conventional, FHA, Other, USDA Loan, VA Loan
Listing Terms Cash, Conventional, FHA, Other, USDA Loan, VA Loan
Special Listing Condition None
Read Less Info
Want to know what your home might be worth? Contact us for a FREE valuation!

Our team is ready to help you sell your home for the highest possible price ASAP

© 2024 My Florida Regional MLS DBA Stellar MLS. All Rights Reserved.
Bought with COMING HOME REAL ESTATE LLC





