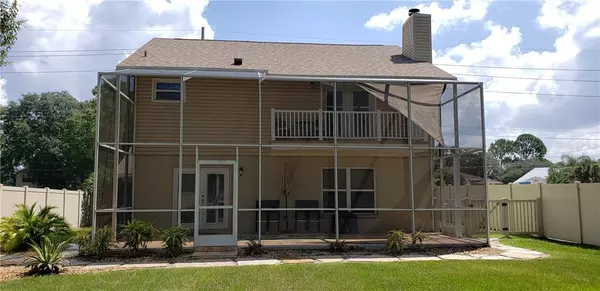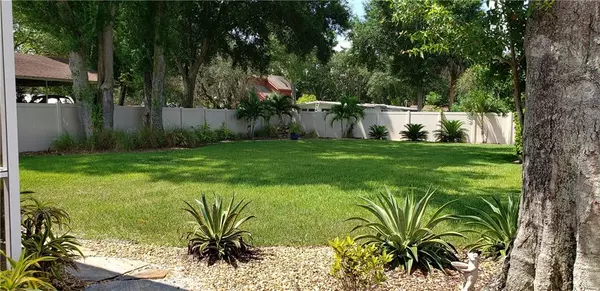$325,500
$319,900
1.8%For more information regarding the value of a property, please contact us for a free consultation.
3 Beds
3 Baths
1,924 SqFt
SOLD DATE : 10/29/2020
Key Details
Sold Price $325,500
Property Type Single Family Home
Sub Type Single Family Residence
Listing Status Sold
Purchase Type For Sale
Square Footage 1,924 sqft
Price per Sqft $169
Subdivision Elliott & Harrison Sub
MLS Listing ID T3253223
Sold Date 10/29/20
Bedrooms 3
Full Baths 2
Half Baths 1
Construction Status Appraisal,Financing,Inspections
HOA Y/N No
Year Built 1986
Annual Tax Amount $4,757
Lot Size 0.270 Acres
Acres 0.27
Lot Dimensions 60x195
Property Description
BEAUTIFUL CONTEMPORARY HOME WITH MANY UPGRADES DONE IN 2017. LARGE LANDSCAPED LOT WITH WATER FOUNTAIN AND PRIVACY FENCING SURROUNDING THE LOT, WITH AN ELECTRIC DRIVEWAY GATE and $3000 SECURITY SYSTEM. HOME IS WITHIN A SHORT COMMUTE TO TIA, WESTSHORE AND DOWNTOWN TAMPA, AS WELL AS THE BEACHES. HOME IS VINYL SIDED WITH NEW PAINT ON THE INTERIOR. SPACIOUS KITCHEN HAS GRANITE COUNTERTOPS, WOOD CABINETS, STAINLESS STEEL APPLIANCES AND A BREAKFAST BAR. THE FAMILY ROOM AND DINING ROOM, OFF OF THE KITCHEN MAKE A PERFECT SETUP FOR ENTERTAINING WITH FRENCH DOORS TO A HUGE SCREENED LANAI OVERLOOKING THE BEAUTIFUL LOT. MASTER BEDROOM AND EN SUITE BATHROOM WITH TWO SEPARATE SINKS, LARGE SHOWER AND WALK-IN CLOSET, ALSO OVERLOOKS THE BACK YARD THRU FRENCH DOORS TO A BALCONY, WHICH IS INSIDE THE SCREENED LANAI AND HAS A SUNBRELLA COVER OVER IT TO PROTECT FROM THE SUN, WHERE YOU CAN RELAX IN THE MORNING WITH A CUP OF COFFEE OR IN THE EVENING AND WATCH THE SUNSETS. THIS HOME IS MOVE IN READY FOR YOU TO ENJOY!
Location
State FL
County Hillsborough
Community Elliott & Harrison Sub
Zoning RSC-6
Rooms
Other Rooms Family Room, Formal Dining Room Separate, Formal Living Room Separate, Inside Utility
Interior
Interior Features Ceiling Fans(s), Crown Molding, Solid Wood Cabinets, Stone Counters, Thermostat, Tray Ceiling(s), Walk-In Closet(s), Window Treatments
Heating Electric, Heat Pump
Cooling Central Air
Flooring Laminate, Tile
Fireplaces Type Family Room, Wood Burning
Furnishings Unfurnished
Fireplace true
Appliance Dryer, Electric Water Heater, Microwave, Range, Refrigerator, Washer
Laundry In Garage
Exterior
Exterior Feature Balcony, Dog Run, Fence, French Doors, Irrigation System, Rain Gutters, Sidewalk
Parking Features Driveway, Garage Door Opener
Garage Spaces 2.0
Fence Vinyl
Community Features None
Utilities Available Cable Connected, Electricity Connected, Public, Water Connected
Roof Type Shingle
Porch Patio, Screened
Attached Garage true
Garage true
Private Pool No
Building
Lot Description Flood Insurance Required, FloodZone, In County, Level, Paved, Unincorporated
Story 2
Entry Level Two
Foundation Slab
Lot Size Range 1/4 to less than 1/2
Sewer Septic Tank
Water Public
Architectural Style Contemporary
Structure Type Block,Stone,Stucco,Vinyl Siding,Wood Frame
New Construction false
Construction Status Appraisal,Financing,Inspections
Others
Pets Allowed Yes
Senior Community No
Ownership Fee Simple
Acceptable Financing Cash, Conventional, FHA, VA Loan
Listing Terms Cash, Conventional, FHA, VA Loan
Special Listing Condition None
Read Less Info
Want to know what your home might be worth? Contact us for a FREE valuation!

Our team is ready to help you sell your home for the highest possible price ASAP

© 2024 My Florida Regional MLS DBA Stellar MLS. All Rights Reserved.
Bought with FRIENDS REALTY LLC





