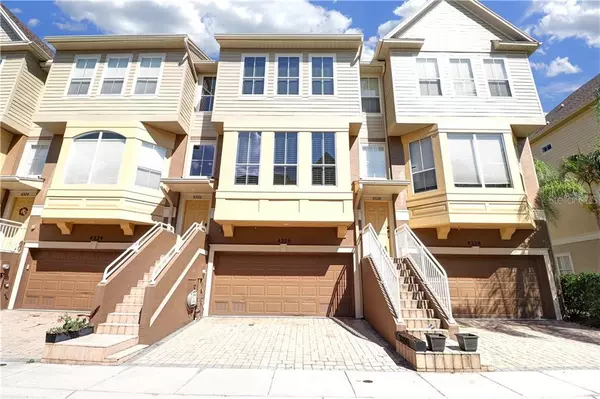$390,000
$325,000
20.0%For more information regarding the value of a property, please contact us for a free consultation.
2 Beds
4 Baths
2,540 SqFt
SOLD DATE : 09/10/2020
Key Details
Sold Price $390,000
Property Type Townhouse
Sub Type Townhouse
Listing Status Sold
Purchase Type For Sale
Square Footage 2,540 sqft
Price per Sqft $153
Subdivision Spinnaker Cove Townhomes
MLS Listing ID T3254305
Sold Date 09/10/20
Bedrooms 2
Full Baths 3
Half Baths 1
Construction Status No Contingency
HOA Fees $450/mo
HOA Y/N Yes
Year Built 2005
Annual Tax Amount $4,120
Lot Size 1,742 Sqft
Acres 0.04
Property Description
AUCTION! Sold free and clear of all liens. Listing price is a suggested opening bid. Auction held live on site at the property SAT AUG 8th at 10am. Beautiful waterfront townhome complete with a deeded boat slip and 19,000lb lift. Huge 2,540 s/f 2 bedroom(easily could be 3) 3.5 bath unit with a 2 car garage. Three spacious floors of living space with almost every room having a view. There are upgrades everywhere in this gorgeous unit including granite counter tops, stainless appliances, crown molding, smart home technology, newer AC units and much more. All of this located in a private gated community seconds from shopping, dinning, beaches and Tampa International Airport.
Location
State FL
County Hillsborough
Community Spinnaker Cove Townhomes
Zoning PD-H
Rooms
Other Rooms Bonus Room, Family Room, Inside Utility
Interior
Interior Features Attic Ventilator, Ceiling Fans(s), Crown Molding, Dry Bar, Eat-in Kitchen, Solid Wood Cabinets, Stone Counters, Walk-In Closet(s), Wet Bar, Window Treatments
Heating Central
Cooling Central Air, Zoned
Flooring Carpet, Ceramic Tile, Laminate
Fireplaces Type Electric
Fireplace true
Appliance Bar Fridge, Dishwasher, Disposal, Microwave, Range, Refrigerator, Wine Refrigerator
Exterior
Exterior Feature Balcony, Irrigation System, Lighting, Rain Gutters, Sliding Doors, Storage
Parking Features Garage Door Opener, Guest, Off Street
Garage Spaces 2.0
Pool Heated, In Ground
Community Features Buyer Approval Required, Deed Restrictions, Gated, Pool, Water Access, Waterfront
Utilities Available BB/HS Internet Available, Cable Available, Cable Connected, Public
Amenities Available Boat Slip, Dock, Gated, Security
View Y/N 1
Water Access 1
Water Access Desc Bay/Harbor,Canal - Saltwater,Gulf/Ocean
View Water
Roof Type Shingle
Porch Deck, Patio, Porch
Attached Garage true
Garage true
Private Pool No
Building
Lot Description Conservation Area, FloodZone, In County, Near Public Transit, Paved, Private
Entry Level Three Or More
Foundation Slab
Lot Size Range Up to 10,889 Sq. Ft.
Sewer Public Sewer
Water Public
Structure Type Block,Stucco
New Construction false
Construction Status No Contingency
Schools
Elementary Schools Bay Crest-Hb
Middle Schools Webb-Hb
High Schools Alonso-Hb
Others
Pets Allowed Yes
HOA Fee Include Pool,Escrow Reserves Fund,Insurance,Maintenance Structure,Maintenance Grounds,Private Road,Recreational Facilities,Security
Senior Community No
Pet Size Small (16-35 Lbs.)
Ownership Fee Simple
Monthly Total Fees $450
Acceptable Financing Cash, Conventional
Membership Fee Required Required
Listing Terms Cash, Conventional
Num of Pet 2
Special Listing Condition Auction
Read Less Info
Want to know what your home might be worth? Contact us for a FREE valuation!

Our team is ready to help you sell your home for the highest possible price ASAP

© 2024 My Florida Regional MLS DBA Stellar MLS. All Rights Reserved.
Bought with SMITH & ASSOCIATES REAL ESTATE





