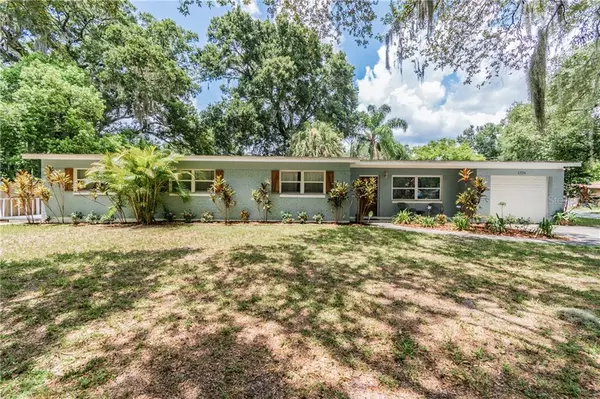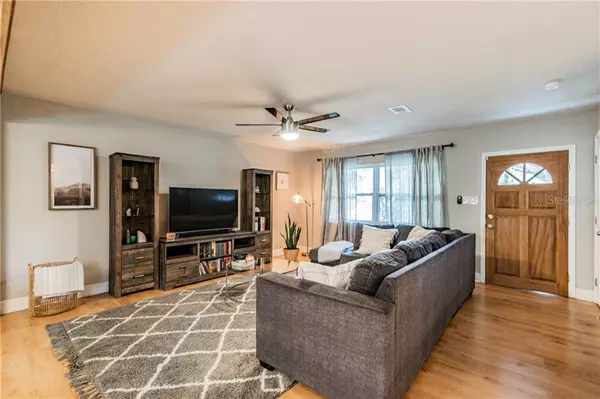$340,000
$340,000
For more information regarding the value of a property, please contact us for a free consultation.
4 Beds
3 Baths
1,841 SqFt
SOLD DATE : 08/20/2020
Key Details
Sold Price $340,000
Property Type Single Family Home
Sub Type Single Family Residence
Listing Status Sold
Purchase Type For Sale
Square Footage 1,841 sqft
Price per Sqft $184
Subdivision Hanna Heights
MLS Listing ID T3252219
Sold Date 08/20/20
Bedrooms 4
Full Baths 3
Construction Status Appraisal,Financing,Inspections
HOA Y/N No
Year Built 1963
Annual Tax Amount $4,356
Lot Size 0.280 Acres
Acres 0.28
Property Description
You will be WOWED by this 4 bed, 3 baths beautifully updated ranch-style home in desirable Seminole Heights. This fully renovated home sits on an over sized corner lot of over 12,000+ sq ft! This thoughtfully designed home is 1,841 heated sqft and features NEW ROOF, NEW A/C, updated electrical, updated plumbing and newer appliances! As you enter, the open living area has a great entertaining space views of the freshly landscaped backyard with patio. The owners retreat comfortably fits a king sized bed & oversized furniture with a BRAND NEW Mini-Split A/C for the new owner to sleep comfortably. The stunning master bath features an oversized tile shower complimented by a double vanity perfect for those busy mornings. Enjoy privacy in a large newly fenced back yard and plenty of room for a pool or boat storage. Plenty of parking with 2 driveways plus one car garage for storage. Just 10 mins to University of Tampa, 10-mins to downtown, close to many desirable locally owned restaurants and easy access to airport!
Location
State FL
County Hillsborough
Community Hanna Heights
Zoning SH-RS
Interior
Interior Features Ceiling Fans(s), Eat-in Kitchen, Kitchen/Family Room Combo, Living Room/Dining Room Combo, Open Floorplan, Walk-In Closet(s)
Heating Central
Cooling Central Air
Flooring Carpet, Laminate
Fireplace false
Appliance Dishwasher, Dryer, Microwave, Range, Washer
Laundry In Garage
Exterior
Exterior Feature Fence, Sidewalk
Parking Features Driveway, Garage Door Opener
Garage Spaces 1.0
Utilities Available BB/HS Internet Available, Cable Available, Electricity Available, Public
Roof Type Shingle
Porch Deck, Patio, Porch
Attached Garage true
Garage true
Private Pool No
Building
Lot Description Corner Lot
Entry Level One
Foundation Slab
Lot Size Range 1/4 Acre to 21779 Sq. Ft.
Sewer Public Sewer
Water Public
Architectural Style Ranch
Structure Type Block
New Construction false
Construction Status Appraisal,Financing,Inspections
Schools
Elementary Schools Foster-Hb
Middle Schools Sligh-Hb
High Schools Hillsborough-Hb
Others
Senior Community No
Ownership Fee Simple
Acceptable Financing Cash, Conventional, FHA, VA Loan
Listing Terms Cash, Conventional, FHA, VA Loan
Special Listing Condition None
Read Less Info
Want to know what your home might be worth? Contact us for a FREE valuation!

Our team is ready to help you sell your home for the highest possible price ASAP

© 2025 My Florida Regional MLS DBA Stellar MLS. All Rights Reserved.
Bought with SEASALT PROPERTIES LLC





