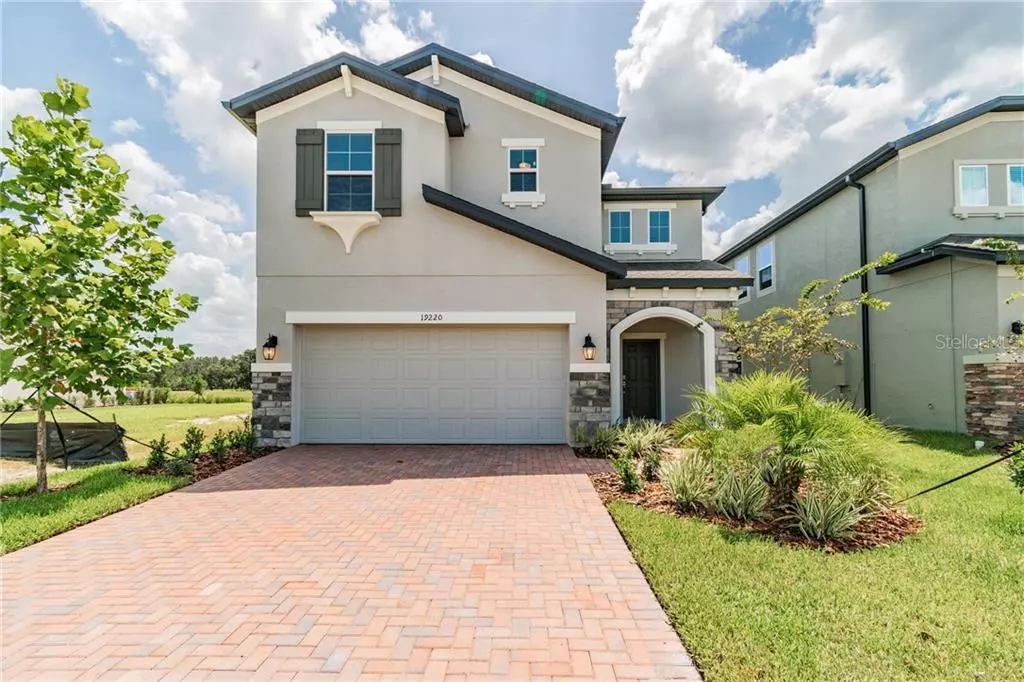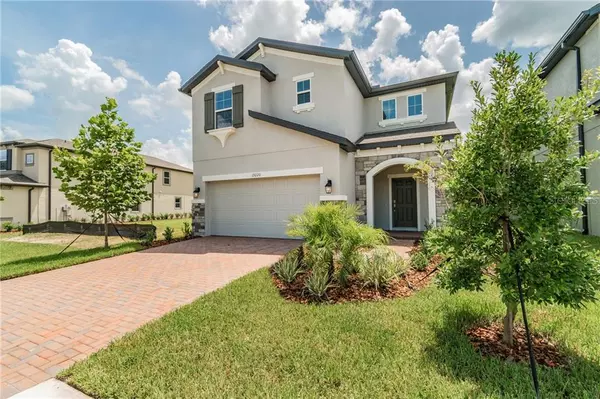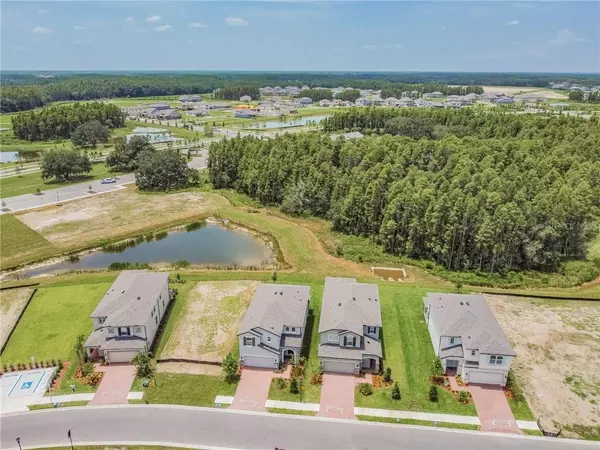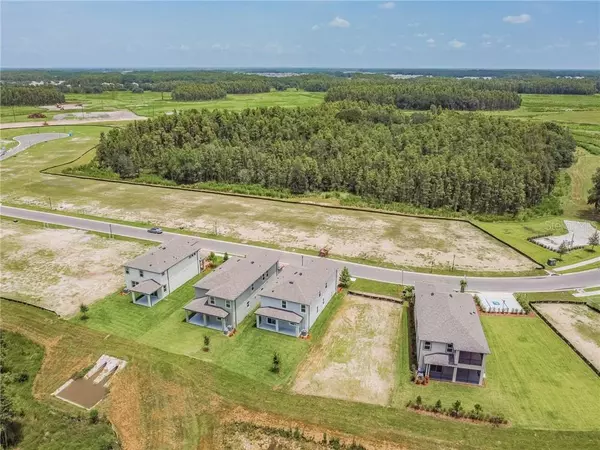$383,700
$383,700
For more information regarding the value of a property, please contact us for a free consultation.
4 Beds
3 Baths
2,615 SqFt
SOLD DATE : 12/12/2020
Key Details
Sold Price $383,700
Property Type Single Family Home
Sub Type Single Family Residence
Listing Status Sold
Purchase Type For Sale
Square Footage 2,615 sqft
Price per Sqft $146
Subdivision K Bar Ranch
MLS Listing ID T3251407
Sold Date 12/12/20
Bedrooms 4
Full Baths 3
Construction Status Financing
HOA Fees $9/ann
HOA Y/N Yes
Year Built 2020
Annual Tax Amount $5,600
Lot Size 4,791 Sqft
Acres 0.11
Property Description
Welcome Home! You’re going to love Old Spanish, our newest section of K-Bar Ranch. Conveniently located right next to K-Bar Ranch new amenity center that features a state of the art clubhouse, tennis and pickleball courts, zero entry resort pool, exciting playground activities, and picnic area. The Cypress is a two-story floor plan featuring 4 bedrooms, bonus room, 3 baths, and a 2 car garage. Upon entering the spacious foyer, you’re greeted with a cascading wood rail staircase. Along the extended hallway you’ll pass the ultimate guest bedroom with full bath with shower. The main living area offers a gourmet kitchen which flows directly into the family room and dining areas, with access to the backyard lanai. Keep your living and entertaining areas separate by having the master suite, 2 bedrooms, and a loft on the second story of the home. Your owner's Suite has spacious closets and a luxurious master bathroom! Old Spanish is surrounded by beautiful conservation, enjoy all the new opportunities that K-Bar Ranch presents for outdoor exploration and resort-like relaxation.
Location
State FL
County Hillsborough
Community K Bar Ranch
Zoning MPUD
Interior
Interior Features Eat-in Kitchen, In Wall Pest System, Living Room/Dining Room Combo, Solid Surface Counters, Thermostat
Heating Central
Cooling Central Air
Flooring Carpet, Tile
Fireplace false
Appliance Dishwasher, Disposal, Microwave, Range
Exterior
Exterior Feature Irrigation System, Lighting, Sliding Doors
Garage Spaces 2.0
Utilities Available BB/HS Internet Available, Cable Available, Street Lights, Underground Utilities
Roof Type Shingle
Attached Garage true
Garage true
Private Pool No
Building
Entry Level Two
Foundation Slab
Lot Size Range 0 to less than 1/4
Builder Name MI Homes
Sewer Public Sewer
Water Public
Structure Type Stucco
New Construction true
Construction Status Financing
Schools
Elementary Schools Pride-Hb
Middle Schools Benito-Hb
High Schools Wharton-Hb
Others
Pets Allowed Yes
Senior Community No
Ownership Fee Simple
Monthly Total Fees $9
Acceptable Financing Cash, Conventional, FHA, VA Loan
Membership Fee Required Required
Listing Terms Cash, Conventional, FHA, VA Loan
Special Listing Condition None
Read Less Info
Want to know what your home might be worth? Contact us for a FREE valuation!

Our team is ready to help you sell your home for the highest possible price ASAP

© 2024 My Florida Regional MLS DBA Stellar MLS. All Rights Reserved.
Bought with FLORIDA LUXURY REALTY, INC.





