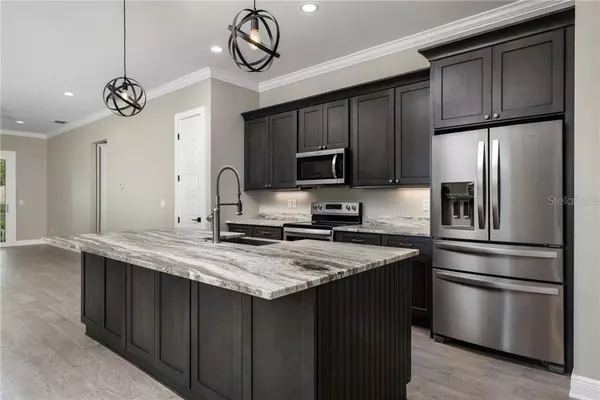$585,000
$589,000
0.7%For more information regarding the value of a property, please contact us for a free consultation.
4 Beds
3 Baths
2,146 SqFt
SOLD DATE : 11/04/2020
Key Details
Sold Price $585,000
Property Type Single Family Home
Sub Type Single Family Residence
Listing Status Sold
Purchase Type For Sale
Square Footage 2,146 sqft
Price per Sqft $272
Subdivision Harcourt
MLS Listing ID U8097092
Sold Date 11/04/20
Bedrooms 4
Full Baths 2
Half Baths 1
HOA Y/N No
Year Built 2020
Annual Tax Amount $643
Lot Size 5,662 Sqft
Acres 0.13
Lot Dimensions 45x127
Property Description
Premier St Pete home builder LanCo is proud to present this spectacular, brand new, 4 bedroom, 2 1/2 bath, spacious, open floor-plan family home. Custom finishes and quality touches throughout include engineered wood flooring and crown molding which accents the high ceilings. Fabulous gourmet kitchen with large serving island and granite leather countertops. Solid wood cabinetry w/soft close doors and drawers. All stainless appliances. The master suite features a walk-in closet and relaxing deck where you can enjoy coffee in the morning or a glass of wine at sunset. There's a double sink vanity and gorgeous spa shower in the master bath. The powder room is adjacent to the living room for your guest's convenience. The ground level includes an oversized 2-car garage with a huge amount of storage space. We're talking room for your golf cart, jet ski, kayaks, motorcycles and more. A very important feature in Florida, this home has hurricane impact windows. No need to put up shutters! The fenced in back yard is big enough for grilling with neighbors or even to add a pool. Less than 1 mile to Publix. Minutes to downtown St Pete and The Pier. Under 20 min to Tampa International Airport. Nothing beats the care free feeling of a brand new home! This one is beautiful and ready for you to move in.
Location
State FL
County Pinellas
Community Harcourt
Direction N
Interior
Interior Features Ceiling Fans(s), Crown Molding, Eat-in Kitchen, High Ceilings, Living Room/Dining Room Combo, Open Floorplan, Solid Surface Counters, Thermostat, Walk-In Closet(s)
Heating Central, Exhaust Fan
Cooling Central Air
Flooring Hardwood, Tile
Fireplace false
Appliance Convection Oven, Cooktop, Dishwasher, Disposal, Freezer, Microwave, Range, Refrigerator
Laundry Laundry Room
Exterior
Exterior Feature Balcony, Fence, Lighting, Storage
Parking Features Driveway, Garage Door Opener, Oversized
Garage Spaces 2.0
Fence Wood
Utilities Available BB/HS Internet Available, Cable Available, Electricity Available, Public, Sewer Available, Water Available
Roof Type Metal,Shingle
Porch Deck, Front Porch, Patio
Attached Garage true
Garage true
Private Pool No
Building
Entry Level Two
Foundation Stilt/On Piling
Lot Size Range 0 to less than 1/4
Builder Name LanCo Construction
Sewer Public Sewer
Water Public
Structure Type Block,Wood Frame
New Construction true
Schools
Elementary Schools North Shore Elementary-Pn
Middle Schools Meadowlawn Middle-Pn
High Schools Northeast High-Pn
Others
Senior Community No
Ownership Fee Simple
Acceptable Financing Cash, Conventional, FHA, VA Loan
Listing Terms Cash, Conventional, FHA, VA Loan
Special Listing Condition None
Read Less Info
Want to know what your home might be worth? Contact us for a FREE valuation!

Our team is ready to help you sell your home for the highest possible price ASAP

© 2025 My Florida Regional MLS DBA Stellar MLS. All Rights Reserved.
Bought with DALTON WADE, INC.





