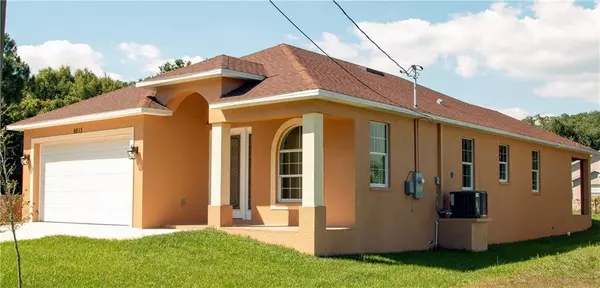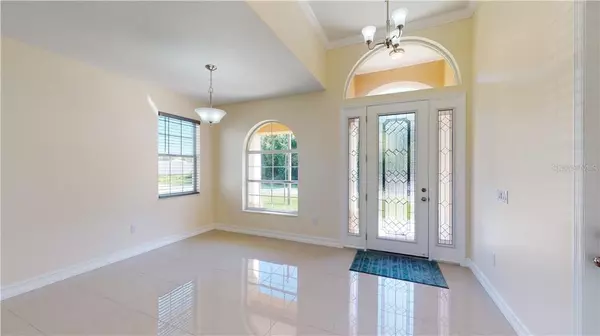$305,000
$305,000
For more information regarding the value of a property, please contact us for a free consultation.
3 Beds
2 Baths
1,718 SqFt
SOLD DATE : 07/10/2020
Key Details
Sold Price $305,000
Property Type Single Family Home
Sub Type Single Family Residence
Listing Status Sold
Purchase Type For Sale
Square Footage 1,718 sqft
Price per Sqft $177
Subdivision Elliott & Harrison Sub
MLS Listing ID T3240092
Sold Date 07/10/20
Bedrooms 3
Full Baths 2
Construction Status Appraisal,Financing,Inspections
HOA Y/N No
Year Built 2019
Annual Tax Amount $490
Lot Size 8,276 Sqft
Acres 0.19
Lot Dimensions 60x141
Property Description
Welcome to 9813 Lella Ave! Tucked away off the hustle and bustle of Hillsborough Ave, this 1,718 SF home is awaiting its next owner. Completed in September 2019, this lightly lived-in, contemporary design home, is the prime 'like new' construction home you've been seeking at the right price point. As you pull up to the house, your eyes are drawn to the covered front porch, 2-car garage and eight foot ornamental front door with glass insets. Once inside you're greeted by pristine porcelain tile that covers the entirety of the home. Natural light floods into the front living room, perfect for an afternoon tea as the front of the house faces Southwest. Later in the evening, when it's time to prepare dinner, you will find stainless steel appliances, granite countertops, a breakfast bar with high-top seating for four, and soft-close cabinets and drawers throughout the kitchen. Cherry wood cabinetry with a sleek silver finished hardware and tiled backsplash complete the space with character. Whether it's preparing for family, friends or yourself, you'll be able to converse and bake in the open concept kitchen/family room combo with sight lines through your exterior sliders into the backyard. The backyard awaits with a covered porch and outdoor kitchen rough-in for the future grill master or expert party planner. As the evening begins to wind down, kick up your feet in the cozy family room with tray ceiling(s) before calling it a night. Offering a split floor plan, you will find two generous sized guest bedrooms and a shared full bathroom just outside the door with a shower/tub combination, granite countertops and a clean, bright wall shower backsplash with horizontal accent tile. The laundry room can also be found in the guest wing for all to use! At the back of the house awaits a luxurious master, with tray ceilings and a crown moulding inlay, walk-in closet, ceiling fan, step-in shower and high top bathroom vanity with granite countertops. Sitting on .19 acres, this home is perfect for the downtown enthusiast (12 miles to Channelside), work traveler (7 miles to TPA), Heights District explorer (9 miles), beach bum (6 miles to the Causeway) or home body! No matter what time of the day it is, retreat to your own oasis inside or out and claim your spot at this gorgeous home! So what do you say?! Make an appointment today!
Location
State FL
County Hillsborough
Community Elliott & Harrison Sub
Zoning RSC-6
Rooms
Other Rooms Inside Utility
Interior
Interior Features Ceiling Fans(s), Crown Molding, Eat-in Kitchen, Kitchen/Family Room Combo, Living Room/Dining Room Combo, Thermostat, Tray Ceiling(s), Walk-In Closet(s), Window Treatments
Heating Central, Electric
Cooling Central Air
Flooring Tile
Furnishings Unfurnished
Fireplace false
Appliance Convection Oven, Cooktop, Dishwasher, Disposal, Dryer, Electric Water Heater, Exhaust Fan, Freezer, Ice Maker, Microwave, Range, Refrigerator, Washer
Laundry Inside, Laundry Room
Exterior
Exterior Feature Hurricane Shutters, Lighting, Sliding Doors
Parking Features Driveway, Garage Door Opener
Garage Spaces 2.0
Utilities Available Cable Available, Cable Connected, Electricity Available, Electricity Connected, Sewer Available, Sewer Connected, Water Available, Water Connected
Roof Type Other,Shingle
Porch Covered, Front Porch, Rear Porch
Attached Garage true
Garage true
Private Pool No
Building
Lot Description Paved
Story 1
Entry Level One
Foundation Slab
Lot Size Range 1/4 Acre to 21779 Sq. Ft.
Builder Name Sosa Home Builders Inc
Sewer Septic Tank
Water Public
Architectural Style Contemporary
Structure Type Concrete,Other
New Construction false
Construction Status Appraisal,Financing,Inspections
Schools
Elementary Schools Bay Crest-Hb
Middle Schools Davidsen-Hb
High Schools Alonso-Hb
Others
Pets Allowed Yes
Senior Community No
Pet Size Extra Large (101+ Lbs.)
Ownership Fee Simple
Acceptable Financing Cash, Conventional, FHA, VA Loan
Listing Terms Cash, Conventional, FHA, VA Loan
Special Listing Condition None
Read Less Info
Want to know what your home might be worth? Contact us for a FREE valuation!

Our team is ready to help you sell your home for the highest possible price ASAP

© 2024 My Florida Regional MLS DBA Stellar MLS. All Rights Reserved.
Bought with EXP REALTY LLC





