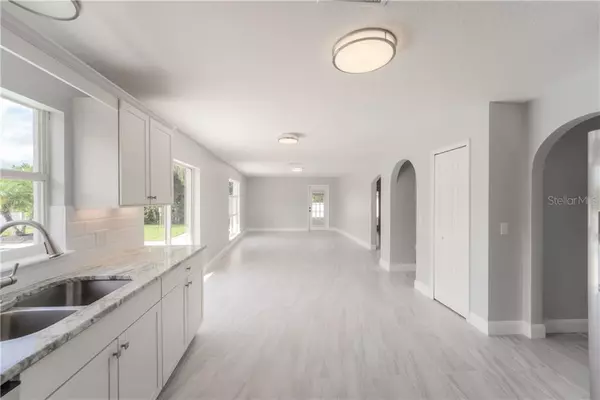$361,000
$355,000
1.7%For more information regarding the value of a property, please contact us for a free consultation.
4 Beds
3 Baths
2,215 SqFt
SOLD DATE : 11/01/2020
Key Details
Sold Price $361,000
Property Type Single Family Home
Sub Type Single Family Residence
Listing Status Sold
Purchase Type For Sale
Square Footage 2,215 sqft
Price per Sqft $162
Subdivision Valrico Heights Estates
MLS Listing ID T3265041
Sold Date 11/01/20
Bedrooms 4
Full Baths 2
Half Baths 1
HOA Fees $19
HOA Y/N Yes
Year Built 2004
Annual Tax Amount $2,209
Lot Size 10,018 Sqft
Acres 0.23
Lot Dimensions 83.35x120
Property Description
This is IT! Better than new!! This gorgeous, fully re-designed and renovated, 4 Bedroom, 2.5 bath, private pool home is everything you have been dreaming about, complete with private office/bonus room and a 3-car garage! This fully renovated home features a beautiful, brand new white kitchen cabinets with undermount cabinet lighting, new granite countertops, and new stainless appliances, complete with warranty! It boasts an open floor plan showcasing its new tile flooring (with stain-proof grout) and striking views of the private pool, perfect for entertaining and relaxing indoors or poolside! No backyard neighbors! Stunning new re-designed bathrooms! All new lighting throughout! All bedrooms are upstairs, with new carpeting and paint. The master suite is inviting and tranquil and has an en-suite worth raving about. Relax and reflect in the over-sized tub or walk in shower and enjoy your space with his-and-her sinks and an expansive closet. NO CDD, low HOAs, This could be yours! Act now, it won’t last long!
Location
State FL
County Hillsborough
Community Valrico Heights Estates
Zoning PD
Rooms
Other Rooms Bonus Room, Den/Library/Office, Family Room, Formal Dining Room Separate
Interior
Interior Features Crown Molding, Eat-in Kitchen, High Ceilings, Kitchen/Family Room Combo, Living Room/Dining Room Combo, Open Floorplan, Solid Surface Counters, Solid Wood Cabinets, Walk-In Closet(s)
Heating Central
Cooling Central Air
Flooring Carpet, Tile, Tile
Fireplace false
Appliance Dishwasher, Disposal, Electric Water Heater, Freezer, Ice Maker, Microwave, Range, Refrigerator
Laundry Laundry Room
Exterior
Exterior Feature Fence, French Doors, Sidewalk, Sliding Doors
Parking Features Garage Door Opener, Workshop in Garage
Garage Spaces 3.0
Pool In Ground, Salt Water, Self Cleaning
Utilities Available Cable Available
View Pool, Trees/Woods
Roof Type Shingle
Attached Garage true
Garage true
Private Pool Yes
Building
Story 2
Entry Level Two
Foundation Slab
Lot Size Range 0 to less than 1/4
Sewer Public Sewer
Water None
Structure Type Block,Stucco
New Construction false
Others
Pets Allowed Breed Restrictions
Senior Community No
Ownership Fee Simple
Monthly Total Fees $39
Acceptable Financing Cash, Conventional
Membership Fee Required Required
Listing Terms Cash, Conventional
Special Listing Condition None
Read Less Info
Want to know what your home might be worth? Contact us for a FREE valuation!

Our team is ready to help you sell your home for the highest possible price ASAP

© 2024 My Florida Regional MLS DBA Stellar MLS. All Rights Reserved.
Bought with RE/MAX REALTEC GROUP INC





