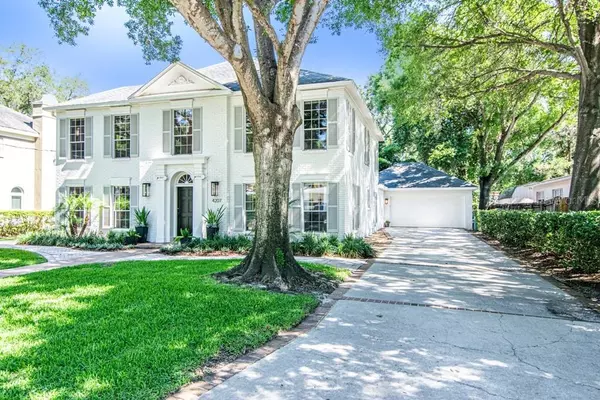$1,184,815
$1,199,000
1.2%For more information regarding the value of a property, please contact us for a free consultation.
4 Beds
4 Baths
3,306 SqFt
SOLD DATE : 05/29/2020
Key Details
Sold Price $1,184,815
Property Type Single Family Home
Sub Type Single Family Residence
Listing Status Sold
Purchase Type For Sale
Square Footage 3,306 sqft
Price per Sqft $358
Subdivision Beach Park
MLS Listing ID T3240311
Sold Date 05/29/20
Bedrooms 4
Full Baths 3
Half Baths 1
Construction Status No Contingency
HOA Y/N No
Year Built 1987
Annual Tax Amount $17,250
Lot Size 8,712 Sqft
Acres 0.2
Lot Dimensions 72x120
Property Description
Beautiful renovated and maintained two story block with painted brick pool home, in South Tampa’s Beach Park neighborhood! Very rare quality and size. Spacious foyer with Statuario marble is flanked by the formal living and dining rooms. The comfortable family room with built-ins, wood burning fireplace and French doors leads to the inviting covered porch and screened pool with an oversized back yard. Nicely renovated newer kitchen with white cabinets, beautiful leather honed black and white marble countertops, a farm sink, gas cook top with double ovens, and stainless steel French door refrigerator adjoins the the family room and laundry are leading to the garage. Upstairs you will find the large master with double sinks, an oversized shower and two walk-in closets. There are two additional bedrooms sharing a Jack and Jill bath and a private ensuite. The current owners have freshly painted the interior and exterior, added gas coach lights, new landscaping, replaced the flooring in the living, dining, family (Ergon Italian Tile Collection) and master bedrooms! There are very high end finishes throughout. Minutes to TIA (especially now….) International mall and the great shopping and dining (usually) in South Tampa!
Virtual Tour - https://my.matterport.com/show/?m=xxamUXpkXYt&mls=1
Location
State FL
County Hillsborough
Community Beach Park
Zoning RS-75
Rooms
Other Rooms Attic, Formal Dining Room Separate, Inside Utility
Interior
Interior Features Ceiling Fans(s), Crown Molding, Skylight(s), Solid Wood Cabinets, Stone Counters, Walk-In Closet(s)
Heating Central, Heat Recovery Unit
Cooling Central Air
Flooring Carpet, Ceramic Tile, Wood
Fireplaces Type Family Room, Wood Burning
Fireplace true
Appliance Built-In Oven, Convection Oven, Cooktop, Dishwasher, Disposal, Dryer, Gas Water Heater, Microwave, Tankless Water Heater, Wine Refrigerator
Laundry Inside
Exterior
Exterior Feature Fence, French Doors, Irrigation System, Sprinkler Metered
Parking Features Oversized
Garage Spaces 2.0
Pool Fiberglass, In Ground, Pool Sweep, Salt Water, Screen Enclosure
Utilities Available BB/HS Internet Available, Cable Available, Cable Connected, Fiber Optics, Fire Hydrant, Public, Sewer Connected, Sprinkler Meter, Sprinkler Recycled
Roof Type Shingle
Porch Enclosed, Screened
Attached Garage true
Garage true
Private Pool Yes
Building
Lot Description City Limits, In County, Sidewalk
Entry Level Two
Foundation Slab
Lot Size Range Up to 10,889 Sq. Ft.
Sewer Public Sewer
Water Public
Architectural Style Traditional
Structure Type Block
New Construction false
Construction Status No Contingency
Schools
Elementary Schools Grady-Hb
Middle Schools Coleman-Hb
High Schools Plant-Hb
Others
Senior Community No
Ownership Fee Simple
Acceptable Financing Cash, Conventional
Listing Terms Cash, Conventional
Special Listing Condition None
Read Less Info
Want to know what your home might be worth? Contact us for a FREE valuation!

Our team is ready to help you sell your home for the highest possible price ASAP

© 2024 My Florida Regional MLS DBA Stellar MLS. All Rights Reserved.
Bought with COMPASS FLORIDA, LLC





