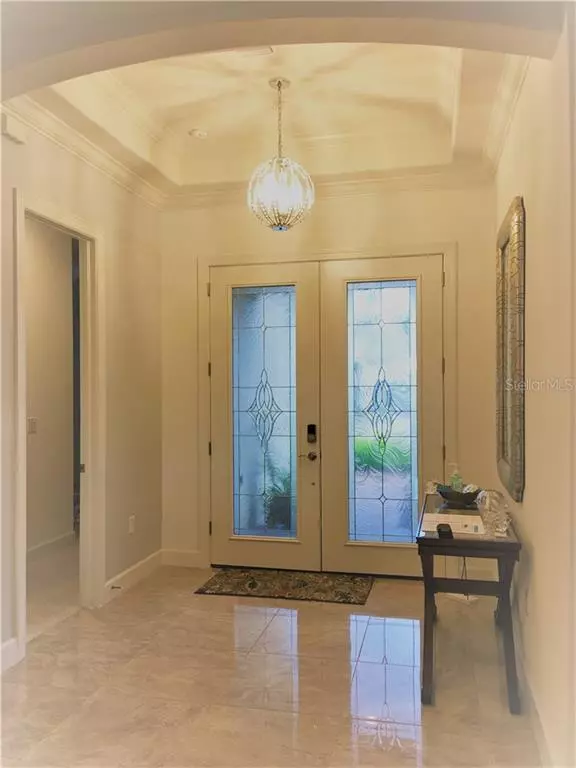$509,000
$540,000
5.7%For more information regarding the value of a property, please contact us for a free consultation.
3 Beds
4 Baths
2,984 SqFt
SOLD DATE : 01/26/2021
Key Details
Sold Price $509,000
Property Type Single Family Home
Sub Type Single Family Residence
Listing Status Sold
Purchase Type For Sale
Square Footage 2,984 sqft
Price per Sqft $170
Subdivision Esplanade Of Tampa Ph 2C A
MLS Listing ID T3256939
Sold Date 01/26/21
Bedrooms 3
Full Baths 3
Half Baths 1
Construction Status Inspections
HOA Fees $292/mo
HOA Y/N Yes
Year Built 2018
Annual Tax Amount $6,810
Lot Size 8,712 Sqft
Acres 0.2
Lot Dimensions 62.46x140
Property Description
Esplanade community is the resort-style living community in Tampa Florida. The community is with extensive list of amenities for the active and dynamic life style, it's including the state of the art Club House with swimming pool, fitness center, common & formal facility for family parties, or special business occasions, indoor & outdoor kitchen. The serene nature trails, walking paths and tennis courts is great way to keep in shape here. Lawn care and maintenance of landscaping of the property is included in the HOA fee. The family room and grand kitchen combination is for entertaining guests and family with style. Granite and hard stone counters, and the 42 inches wood cabinets are in the kitchen areas and through out the house. The luxury quality ceramic tiles floor at this 3000 sf opened living spaces are beautiful and easy to maintain. All window and doors are bright with double panel heat resistance to save energy. High designed tray ceilings are in all bed rooms. Bay windows are in the master bed room for the enjoyment of the water view, and landscapes. The best of living style is at this location, don't miss out the home where the vacation living style is year round.
The home is only few miles from the major malls, hospitals, professional offices and retails, and state university. It's easy access to all the major highways, and other cities, and to the Tampa International Airport. Contact Realtor for the tour of this home.
Location
State FL
County Hillsborough
Community Esplanade Of Tampa Ph 2C A
Zoning AS-1
Rooms
Other Rooms Den/Library/Office, Formal Dining Room Separate, Inside Utility, Interior In-Law Suite
Interior
Interior Features Built-in Features, Ceiling Fans(s), Coffered Ceiling(s), Crown Molding, Eat-in Kitchen, High Ceilings, Kitchen/Family Room Combo, Open Floorplan, Solid Surface Counters, Solid Wood Cabinets, Split Bedroom, Stone Counters, Thermostat, Tray Ceiling(s), Walk-In Closet(s), Window Treatments
Heating Central, Electric, Heat Recovery Unit
Cooling Central Air
Flooring Carpet, Ceramic Tile, Tile
Fireplace false
Appliance Convection Oven, Dishwasher, Disposal, Electric Water Heater, Exhaust Fan, Microwave, Range, Range Hood, Water Purifier
Laundry Inside, Laundry Room
Exterior
Exterior Feature Irrigation System, Lighting, Sidewalk, Sliding Doors, Sprinkler Metered
Parking Features Garage Door Opener, Oversized
Garage Spaces 2.0
Community Features Deed Restrictions, Fitness Center, Gated, Park, Playground, Pool, Sidewalks, Tennis Courts
Utilities Available Cable Connected, Electricity Connected, Natural Gas Connected, Phone Available, Sewer Connected, Sprinkler Meter, Street Lights, Underground Utilities, Water Connected
Amenities Available Clubhouse, Fitness Center, Gated, Maintenance, Park, Playground, Pool, Recreation Facilities, Tennis Court(s), Trail(s), Wheelchair Access
Waterfront Description Pond
View Y/N 1
Water Access 1
Water Access Desc Pond
View Water
Roof Type Tile
Porch Covered, Enclosed, Front Porch, Rear Porch, Screened
Attached Garage true
Garage true
Private Pool No
Building
Lot Description In County, Oversized Lot, Sidewalk, Paved
Story 1
Entry Level One
Foundation Slab, Stem Wall
Lot Size Range 0 to less than 1/4
Sewer Public Sewer
Water Public
Architectural Style Contemporary, Spanish/Mediterranean
Structure Type Block,Brick,Concrete,Stone,Stucco
New Construction false
Construction Status Inspections
Schools
Elementary Schools Turner Elem-Hb
Middle Schools Bartels Middle
High Schools Wharton-Hb
Others
Pets Allowed Yes
HOA Fee Include Pool,Maintenance Grounds,Pool,Recreational Facilities
Senior Community No
Pet Size Extra Large (101+ Lbs.)
Ownership Fee Simple
Monthly Total Fees $292
Acceptable Financing Cash, Conventional, FHA, VA Loan
Membership Fee Required Required
Listing Terms Cash, Conventional, FHA, VA Loan
Num of Pet 3
Special Listing Condition None
Read Less Info
Want to know what your home might be worth? Contact us for a FREE valuation!

Our team is ready to help you sell your home for the highest possible price ASAP

© 2024 My Florida Regional MLS DBA Stellar MLS. All Rights Reserved.
Bought with THE BASEL HOUSE





