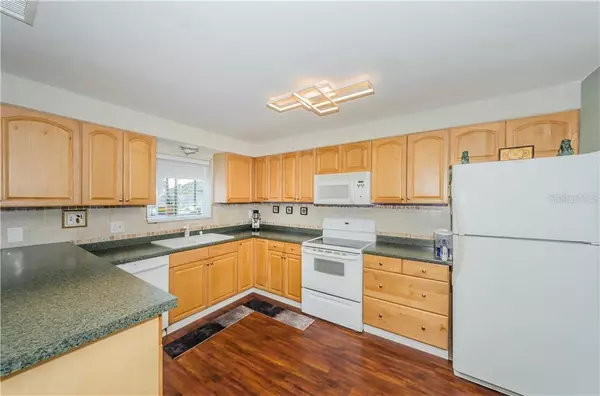$140,000
$140,000
For more information regarding the value of a property, please contact us for a free consultation.
2 Beds
2 Baths
1,408 SqFt
SOLD DATE : 08/07/2020
Key Details
Sold Price $140,000
Property Type Townhouse
Sub Type Townhouse
Listing Status Sold
Purchase Type For Sale
Square Footage 1,408 sqft
Price per Sqft $99
Subdivision Sweetwater Twnhm Condo Ph3
MLS Listing ID U8084348
Sold Date 08/07/20
Bedrooms 2
Full Baths 2
Condo Fees $320
Construction Status Appraisal,Financing,Inspections
HOA Fees $1/mo
HOA Y/N No
Year Built 1984
Annual Tax Amount $1,346
Lot Size 871 Sqft
Acres 0.02
Property Description
Spacious townhome featuring 2 bedrooms, 2 baths and a HUGE oversized 2 car garage! Garage also has additional workshop which could be used as a home office, gym or additional storage. This property has high vaulted ceilings, laminate floors throughout a, updated bathrooms, new windows, crown molding and neutral paint. Second floor balcony off the living room. Community pool. Awesome location... minutes from Tampa International Airport, Downtown Tampa and the Veterans Expressway for easy access to Clearwater and Saint Petersburg. Walking distance to golf, near bike trail. Gym machine in garage stays with the property.
Location
State FL
County Hillsborough
Community Sweetwater Twnhm Condo Ph3
Zoning RMC-20
Interior
Interior Features Ceiling Fans(s), Crown Molding, Eat-in Kitchen, Walk-In Closet(s)
Heating Central, Electric
Cooling Central Air
Flooring Carpet, Laminate
Fireplace false
Appliance Dishwasher, Disposal, Electric Water Heater, Microwave, Range, Refrigerator
Exterior
Exterior Feature Balcony, Sliding Doors
Garage Spaces 2.0
Community Features Buyer Approval Required, Deed Restrictions, Pool
Utilities Available Public
Roof Type Shingle
Attached Garage true
Garage true
Private Pool No
Building
Entry Level Three Or More
Foundation Slab
Lot Size Range Up to 10,889 Sq. Ft.
Sewer Public Sewer
Water Public
Structure Type Block,Stucco
New Construction false
Construction Status Appraisal,Financing,Inspections
Others
Pets Allowed Yes
HOA Fee Include Pool,Insurance,Maintenance Structure,Maintenance Grounds,Other,Pool
Senior Community No
Pet Size Small (16-35 Lbs.)
Ownership Condominium
Monthly Total Fees $321
Acceptable Financing Cash, Conventional
Membership Fee Required Required
Listing Terms Cash, Conventional
Num of Pet 1
Special Listing Condition None
Read Less Info
Want to know what your home might be worth? Contact us for a FREE valuation!

Our team is ready to help you sell your home for the highest possible price ASAP

© 2024 My Florida Regional MLS DBA Stellar MLS. All Rights Reserved.
Bought with EAGLE PREMIER REALTY LLC





