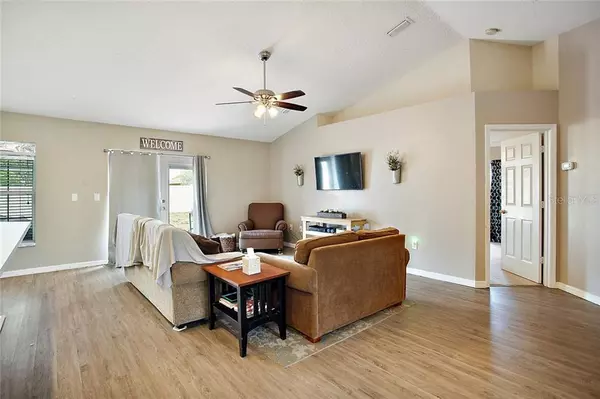$180,000
$195,000
7.7%For more information regarding the value of a property, please contact us for a free consultation.
3 Beds
2 Baths
1,539 SqFt
SOLD DATE : 06/08/2020
Key Details
Sold Price $180,000
Property Type Single Family Home
Sub Type Single Family Residence
Listing Status Sold
Purchase Type For Sale
Square Footage 1,539 sqft
Price per Sqft $116
Subdivision Hidden Forest Sub
MLS Listing ID G5028360
Sold Date 06/08/20
Bedrooms 3
Full Baths 2
HOA Y/N No
Year Built 2001
Annual Tax Amount $1,402
Lot Size 10,018 Sqft
Acres 0.23
Property Description
Situated in the subdivision of Hidden Forrest this location is highly sought after for its’ proximity and convenience to Treadway Elementary school and sidewalks winding throughout the neighborhood. From the moment you walk-in the leaded glass entryway you will fall in love with this home’s open floor plan and cathedral ceilings, providing tons of natural light and a spacious main living area. Comprised of 3BR/2BA with over 1,500sqft of living space, an attached two-car garage, and interior laundry room this home features a split floor plan with the main living area encompassing the kitchen, dining room, and living room. The Kitchen is highlighted by white shaker cabinets, a coffee bar with granite, and an island with a double bowl stainless steel sink, which serves as a great prep area or serving/breakfast bar with wainscoting fascia. Appliances include a GE Profile package with stainless steel built-in convection oven, microwave, and flat cooktop and an LG refrigerator. The LR/DR combo features neutral wood laminate floors and overlooks the backyard with beautiful French doors. The Master suite overlooks the back and side yard and features an ensuite with double sinks, step-in shower, toilet, and walk-in closet. The guest bedrooms on the opposite side of the home are spacious and share a hall bath. The backyard is fully privacy fenced and features a large grilling pad. Come and see all this home and property has to offer!
Location
State FL
County Lake
Community Hidden Forest Sub
Zoning R-6
Interior
Interior Features Ceiling Fans(s), High Ceilings, Living Room/Dining Room Combo, Split Bedroom
Heating Central
Cooling Central Air
Flooring Carpet, Vinyl
Fireplace false
Appliance Dishwasher, Dryer, Microwave, Range, Refrigerator, Washer
Laundry Inside, Laundry Room
Exterior
Exterior Feature Fence, French Doors, Sidewalk
Garage Spaces 2.0
Utilities Available Cable Available, Electricity Connected
Roof Type Shingle
Attached Garage true
Garage true
Private Pool No
Building
Entry Level One
Foundation Slab
Lot Size Range Up to 10,889 Sq. Ft.
Sewer Septic Tank
Water Public
Structure Type Stucco
New Construction false
Schools
Elementary Schools Treadway Elem
Middle Schools Tavares Middle=Tavares Middle
High Schools Tavares High
Others
Senior Community No
Ownership Fee Simple
Acceptable Financing Cash, Conventional, FHA, VA Loan
Listing Terms Cash, Conventional, FHA, VA Loan
Special Listing Condition None
Read Less Info
Want to know what your home might be worth? Contact us for a FREE valuation!

Our team is ready to help you sell your home for the highest possible price ASAP

© 2024 My Florida Regional MLS DBA Stellar MLS. All Rights Reserved.
Bought with KW REALTY ELITE PARTNERS IV





