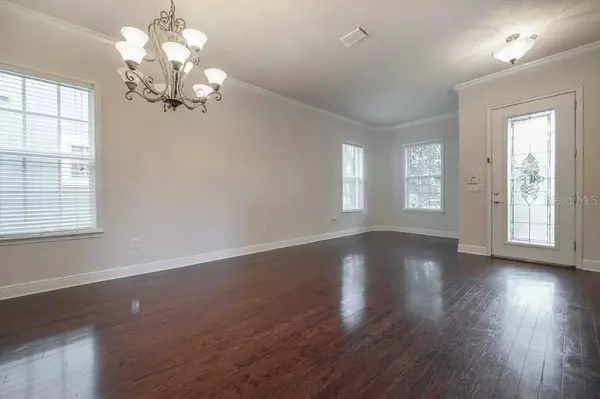$2,400
$455,000
99.5%For more information regarding the value of a property, please contact us for a free consultation.
4 Beds
3 Baths
3,346 SqFt
SOLD DATE : 07/21/2020
Key Details
Sold Price $2,400
Property Type Single Family Home
Sub Type Single Family Residence
Listing Status Sold
Purchase Type For Sale
Square Footage 3,346 sqft
Price per Sqft $0
Subdivision Port Tampa City Map
MLS Listing ID T3225022
Sold Date 07/21/20
Bedrooms 4
Full Baths 3
HOA Y/N No
Year Built 2007
Annual Tax Amount $4,416
Lot Size 4,791 Sqft
Acres 0.11
Lot Dimensions 50x100
Property Description
This is a wonderful home located in historic Port Tampa with room for everyone! This house offers four bedrooms including a giant master bedroom with its own private balcony. One of the bedrooms is located on the first floor and offers private access to the full bathroom on the first floor. Upon entering the home you walk up the brick paved driveway and sidewalk and are greeted by a formal living room or dining room space leading you into the huge kitchen with granite counters, tall wooden cabinets and an island. The breakfast bar is the border between the kitchen and the family room with an additional bar built in for entertaining. The family room includes french doors taking you to the screened in porch and fenced in backyard.
Upstairs you will find a large loft wired for surround sound, a full bathroom, the master bed and bath and two other bedrooms. You will find this home offers SO MUCH SPACE. The two bedrooms upstairs are large and offer walk-in closets. The one bedroom includes a built in desk and cabinets. The master bedroom is GIANT and includes a private balcony, built-in bar, TWO walk-in closets and an en suite bathroom with a private toilet closet, large soaking tub, tile shower and his and her sinks.
Located near MacDill Air Force Base, the Selmon and Gandy bridge, you are next to everything you need! This is a huge home in a great location!
Location
State FL
County Hillsborough
Community Port Tampa City Map
Zoning RS-50
Rooms
Other Rooms Family Room, Formal Living Room Separate, Loft
Interior
Interior Features Ceiling Fans(s), Dry Bar, Eat-in Kitchen, High Ceilings, Solid Wood Cabinets, Stone Counters, Walk-In Closet(s)
Heating Central
Cooling Central Air
Flooring Carpet, Ceramic Tile
Fireplace false
Appliance Dishwasher, Disposal, Electric Water Heater, Ice Maker, Microwave, Range, Refrigerator
Laundry Inside, Laundry Room
Exterior
Exterior Feature Balcony, Fence, French Doors, Sidewalk
Parking Features Driveway, Garage Door Opener
Garage Spaces 2.0
Utilities Available Electricity Connected, Public, Sewer Connected
Roof Type Shingle
Porch Front Porch, Rear Porch, Screened
Attached Garage true
Garage true
Private Pool No
Building
Lot Description Flood Insurance Required, FloodZone, City Limits, Sidewalk, Street Brick
Story 2
Entry Level Two
Foundation Slab
Lot Size Range Up to 10,889 Sq. Ft.
Sewer Public Sewer
Water None
Structure Type Block
New Construction false
Schools
Elementary Schools West Shore-Hb
Middle Schools Monroe-Hb
High Schools Robinson-Hb
Others
Senior Community No
Ownership Fee Simple
Acceptable Financing Cash, Conventional, FHA, VA Loan
Listing Terms Cash, Conventional, FHA, VA Loan
Special Listing Condition None
Read Less Info
Want to know what your home might be worth? Contact us for a FREE valuation!

Our team is ready to help you sell your home for the highest possible price ASAP

© 2025 My Florida Regional MLS DBA Stellar MLS. All Rights Reserved.
Bought with LOMBARDO HEIGHTS LLC





