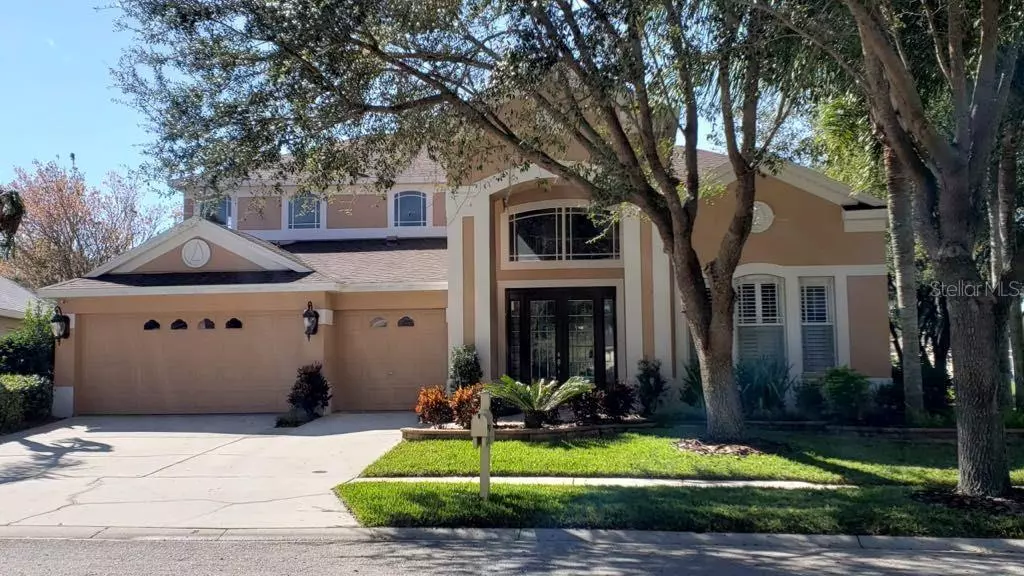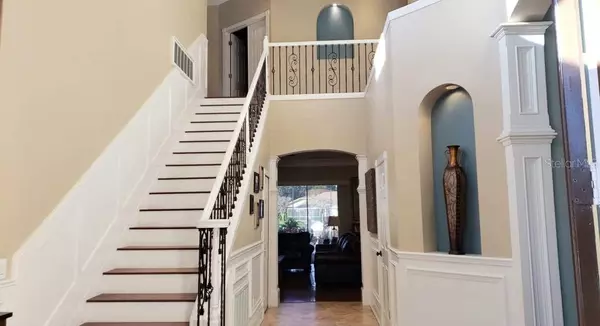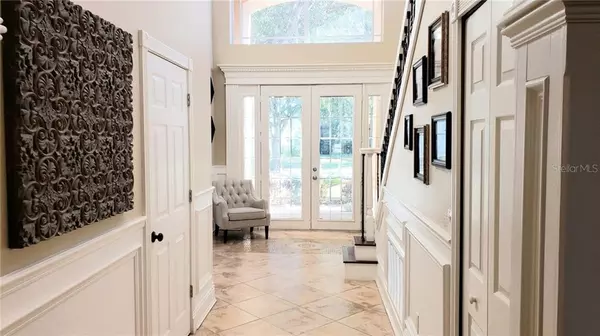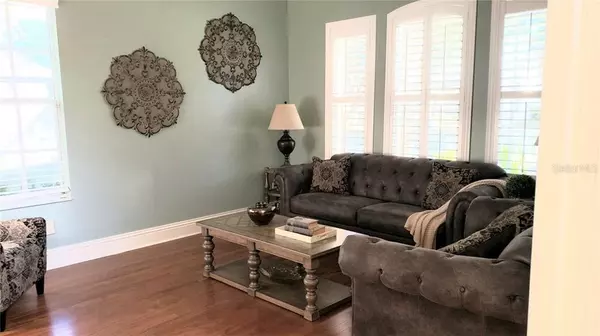$476,000
$485,000
1.9%For more information regarding the value of a property, please contact us for a free consultation.
5 Beds
4 Baths
3,396 SqFt
SOLD DATE : 03/27/2020
Key Details
Sold Price $476,000
Property Type Single Family Home
Sub Type Single Family Residence
Listing Status Sold
Purchase Type For Sale
Square Footage 3,396 sqft
Price per Sqft $140
Subdivision Arbor Greene Ph 2 Units 1 A
MLS Listing ID U8071838
Sold Date 03/27/20
Bedrooms 5
Full Baths 3
Half Baths 1
Construction Status Appraisal,Financing,Inspections
HOA Fees $5/ann
HOA Y/N Yes
Year Built 1999
Annual Tax Amount $8,505
Lot Size 8,712 Sqft
Acres 0.2
Lot Dimensions 74x118
Property Description
Escape the ordinary with this impeccable and BEAUTIFULLY UPGRADED 5 bedroom, 3 1/2 baths Arbor Greene gem! This gorgeous home has it all!!! New roofing, fresh interior/exterior paint, new gourmet kitchen with soft-close 42" cabinets, travertine and hardwood flooring, breathtaking staircase with new iron balusters, refinished pool and spa with new pavers deck and much more!!! This is a rare find with many architectural details and beautiful woodwork. 5th bedroom can be used as home movie theater or bedroom. Master suite has independent pool access and relaxing pond views, the ensuite bathroom is very elegant with travertine and stone throughout, granite vanity countertops with separate sinks and walk in closets. Don't miss the opportunity to purchase this move-in-ready and fully upgraded home!
Location
State FL
County Hillsborough
Community Arbor Greene Ph 2 Units 1 A
Zoning PD-A
Interior
Interior Features Ceiling Fans(s), Crown Molding, Eat-in Kitchen, Living Room/Dining Room Combo, Solid Surface Counters, Split Bedroom, Walk-In Closet(s)
Heating Central
Cooling Central Air
Flooring Travertine, Wood
Fireplaces Type Electric
Fireplace true
Appliance Dishwasher, Disposal, Dryer, Gas Water Heater, Microwave, Range, Refrigerator, Washer
Exterior
Exterior Feature French Doors, Irrigation System, Lighting, Outdoor Grill, Sliding Doors
Parking Features Garage Door Opener
Garage Spaces 3.0
Pool In Ground, Salt Water, Screen Enclosure
Community Features Deed Restrictions, Fitness Center, Gated, Playground, Pool, Tennis Courts
Utilities Available BB/HS Internet Available, Cable Available, Electricity Connected, Natural Gas Connected, Street Lights, Underground Utilities
Waterfront Description Pond
View Y/N 1
Water Access 1
Water Access Desc Pond
Roof Type Shingle
Attached Garage true
Garage true
Private Pool Yes
Building
Story 2
Entry Level Two
Foundation Slab
Lot Size Range Up to 10,889 Sq. Ft.
Sewer Public Sewer
Water Public
Structure Type Block,Stucco
New Construction false
Construction Status Appraisal,Financing,Inspections
Schools
Elementary Schools Hunters Green Elem
Middle Schools Benito-Hb
High Schools Wharton-Hb
Others
Pets Allowed Yes
HOA Fee Include 24-Hour Guard,Pool
Senior Community No
Ownership Fee Simple
Monthly Total Fees $5
Acceptable Financing Cash, Conventional, FHA
Membership Fee Required Required
Listing Terms Cash, Conventional, FHA
Special Listing Condition None
Read Less Info
Want to know what your home might be worth? Contact us for a FREE valuation!

Our team is ready to help you sell your home for the highest possible price ASAP

© 2024 My Florida Regional MLS DBA Stellar MLS. All Rights Reserved.
Bought with RE/MAX PREMIER GROUP





