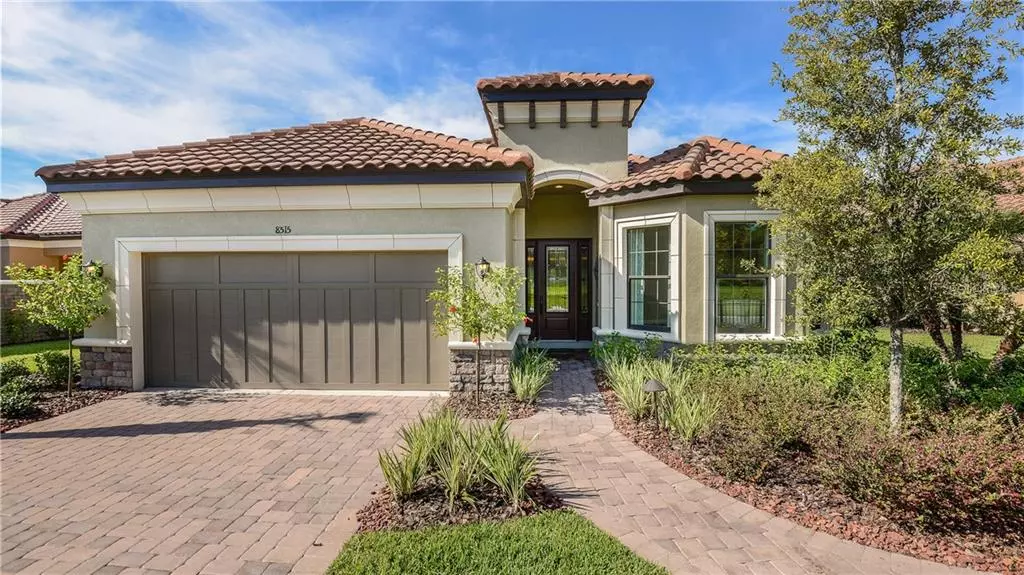$440,000
$477,018
7.8%For more information regarding the value of a property, please contact us for a free consultation.
3 Beds
3 Baths
2,390 SqFt
SOLD DATE : 04/09/2020
Key Details
Sold Price $440,000
Property Type Single Family Home
Sub Type Single Family Residence
Listing Status Sold
Purchase Type For Sale
Square Footage 2,390 sqft
Price per Sqft $184
Subdivision Esplanade Of Tampa
MLS Listing ID A4456474
Sold Date 04/09/20
Bedrooms 3
Full Baths 3
Construction Status Appraisal,Financing
HOA Fees $337/mo
HOA Y/N Yes
Year Built 2019
Annual Tax Amount $6,800
Lot Size 6,534 Sqft
Acres 0.15
Lot Dimensions 50x140
Property Description
Under Construction. NEW CONSTRUCTION with RESORT STYLE LIVING at its best with NO CDD's!! Beautiful club house featuring fitness center, billiard/card room, club/craft room, a common room, indoor and outdoor kitchens. The Club House also offers a resort-style pool, hot tub, dog park, fire pit, formal events lawn, Nature trails, walking paths and sport courts. An on-site Lifestyle Director will be on hand to interact with residents and coordinate special activities, parties and events. All lawn care including mowing, trimming fertilizing, annual mulching, irrigation and plant replacement is included! This homesite has tranquil conservation views! The designer kitchen includes a quartz counter top, bar-style island with built-in wall oven and microwave, and White 42” shaker cabinets. The Laminate wood-look plank flooring in all the main living area, including the Master Bedroom. The master suite features an oversized walk-in closet with a large walk-in shower and dual sinks. This home also includes a den with French doors and 8ft doors throughout the entire home. A Must See!! One of two Brand New Lazio's left in the community! Photos are of model, not actual home.
Location
State FL
County Hillsborough
Community Esplanade Of Tampa
Zoning RES
Rooms
Other Rooms Den/Library/Office, Great Room, Inside Utility
Interior
Interior Features Crown Molding, In Wall Pest System, Kitchen/Family Room Combo, Open Floorplan, Solid Surface Counters, Split Bedroom, Tray Ceiling(s), Walk-In Closet(s)
Heating Central
Cooling Central Air
Flooring Carpet, Ceramic Tile
Furnishings Unfurnished
Fireplace false
Appliance Built-In Oven, Cooktop, Dishwasher, Disposal, Microwave
Laundry Inside
Exterior
Exterior Feature Sidewalk
Parking Features Garage Door Opener, Off Street
Garage Spaces 2.0
Community Features Deed Restrictions, Fitness Center, Gated, Park, Playground, Pool, Tennis Courts
Utilities Available Underground Utilities
Amenities Available Fitness Center, Gated, Park, Playground, Recreation Facilities, Spa/Hot Tub, Tennis Court(s)
View Garden
Roof Type Tile
Porch Covered, Deck, Patio, Porch
Attached Garage true
Garage true
Private Pool No
Building
Lot Description Conservation Area
Entry Level One
Foundation Slab
Lot Size Range Up to 10,889 Sq. Ft.
Builder Name Taylor Morrison
Sewer Public Sewer
Water Private, Public
Architectural Style Spanish/Mediterranean
Structure Type Block
New Construction true
Construction Status Appraisal,Financing
Schools
Elementary Schools Turner Elem-Hb
Middle Schools Bartels Middle
High Schools Wharton-Hb
Others
Pets Allowed Breed Restrictions, Yes
HOA Fee Include Maintenance Grounds,Recreational Facilities
Senior Community No
Pet Size Extra Large (101+ Lbs.)
Ownership Fee Simple
Monthly Total Fees $337
Acceptable Financing Cash, Conventional, FHA, VA Loan
Membership Fee Required Required
Listing Terms Cash, Conventional, FHA, VA Loan
Num of Pet 3
Special Listing Condition None
Read Less Info
Want to know what your home might be worth? Contact us for a FREE valuation!

Our team is ready to help you sell your home for the highest possible price ASAP

© 2025 My Florida Regional MLS DBA Stellar MLS. All Rights Reserved.
Bought with KELLER WILLIAMS REALTY





