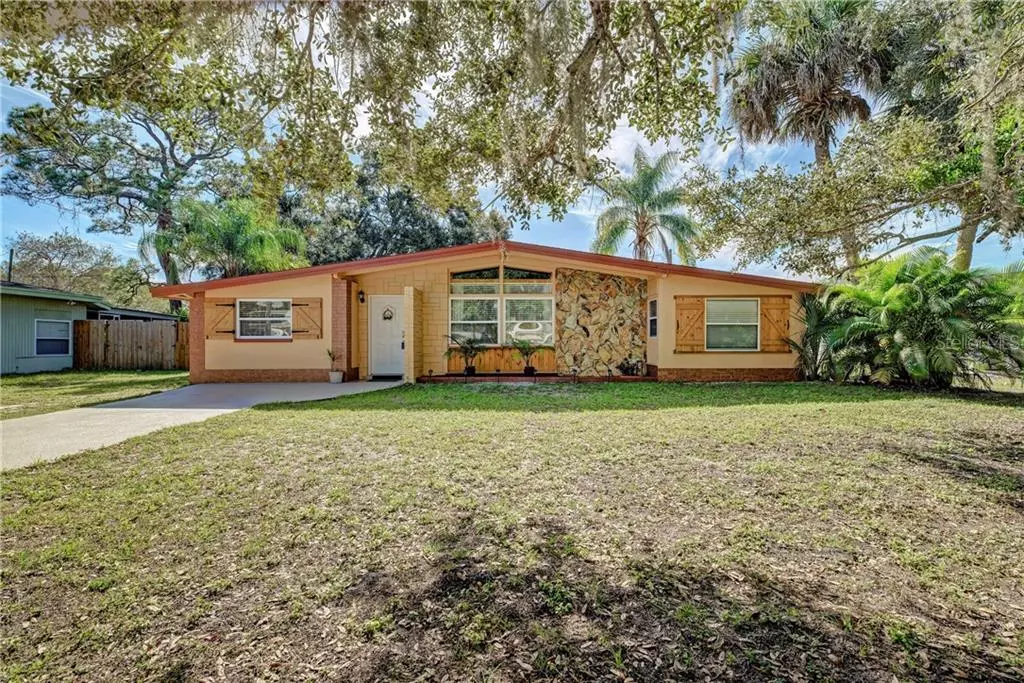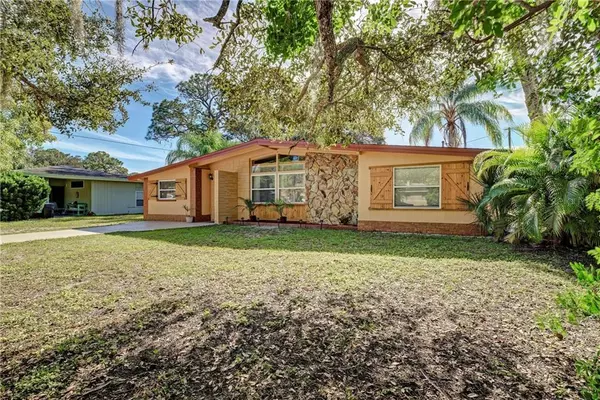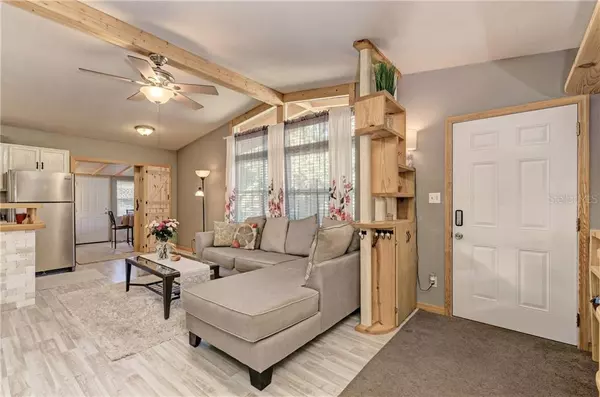$230,000
$245,000
6.1%For more information regarding the value of a property, please contact us for a free consultation.
3 Beds
1 Bath
1,202 SqFt
SOLD DATE : 02/10/2020
Key Details
Sold Price $230,000
Property Type Single Family Home
Sub Type Single Family Residence
Listing Status Sold
Purchase Type For Sale
Square Footage 1,202 sqft
Price per Sqft $191
Subdivision Kensington Park
MLS Listing ID A4455588
Sold Date 02/10/20
Bedrooms 3
Full Baths 1
Construction Status Financing,Inspections
HOA Y/N No
Year Built 1959
Annual Tax Amount $2,169
Lot Size 8,276 Sqft
Acres 0.19
Lot Dimensions 75x110
Property Description
Meticulously maintained, beautifully renovated, and brimming with country charm from wood accents and bright interiors, the peaceful surroundings sets the tone for home sweet home. Located in Kensington Park, this well-appointed residence boasts custom European-designed wood furniture, high ceilings, and seamless flow throughout. New white cabinetry, tile backsplash, and stainless appliances will surely inspire culinary delights in the kitchen adjacent to an inviting dining room with plenty of natural light and wood panel ceiling. Generously-sized bedrooms with laminate flooring that transitions throughout the home and a newly remodeled bathroom complete the picture-perfect comforts inside. In the large fenced backyard, a gazebo with fire pit adds to the ambiance of a laidback atmosphere year-round. Peace of mind is provided with lockable wood shutters for hurricane protection; water heater replaced in 2016; a steel entrance door with key and keyless entry for security. Kensington Park is centrally located just minutes to downtown Sarasota, UTC Mall, proximity to beaches, the airport and I-75.
Location
State FL
County Sarasota
Community Kensington Park
Zoning RSF3
Rooms
Other Rooms Family Room, Formal Dining Room Separate
Interior
Interior Features Built-in Features, Eat-in Kitchen, High Ceilings, Open Floorplan, Vaulted Ceiling(s)
Heating None
Cooling Central Air
Flooring Laminate, Tile
Fireplace false
Appliance Dryer, Electric Water Heater, Microwave, Range, Refrigerator, Washer
Laundry Laundry Room
Exterior
Exterior Feature Fence, Hurricane Shutters, Lighting, Rain Gutters, Storage
Utilities Available BB/HS Internet Available, Cable Available, Cable Connected, Electricity Connected, Sewer Connected, Water Available
Roof Type Shingle
Garage false
Private Pool No
Building
Lot Description Paved
Story 1
Entry Level One
Foundation Slab
Lot Size Range Up to 10,889 Sq. Ft.
Sewer Public Sewer
Water Public
Structure Type Block,Stucco
New Construction false
Construction Status Financing,Inspections
Schools
Elementary Schools Gocio Elementary
Middle Schools Booker Middle
High Schools Booker High
Others
Senior Community No
Ownership Fee Simple
Acceptable Financing Cash, Conventional, FHA, VA Loan
Listing Terms Cash, Conventional, FHA, VA Loan
Special Listing Condition None
Read Less Info
Want to know what your home might be worth? Contact us for a FREE valuation!

Our team is ready to help you sell your home for the highest possible price ASAP

© 2024 My Florida Regional MLS DBA Stellar MLS. All Rights Reserved.
Bought with RE/MAX DYNAMIC





