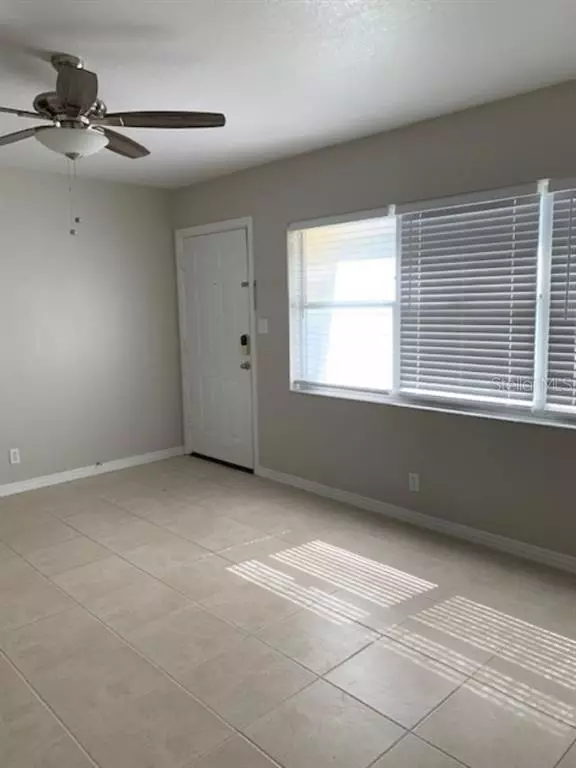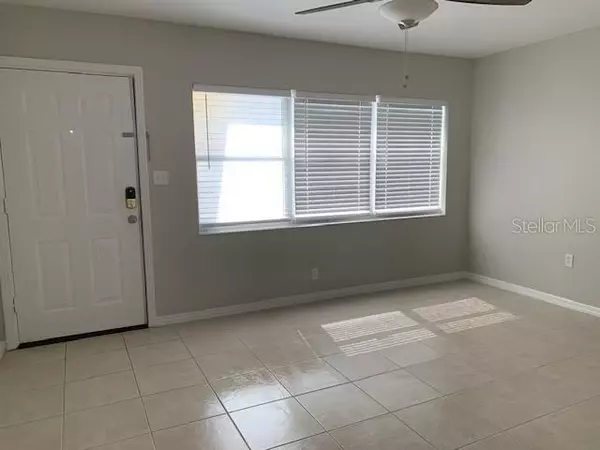$173,500
$174,000
0.3%For more information regarding the value of a property, please contact us for a free consultation.
3 Beds
2 Baths
1,188 SqFt
SOLD DATE : 12/20/2019
Key Details
Sold Price $173,500
Property Type Single Family Home
Sub Type Single Family Residence
Listing Status Sold
Purchase Type For Sale
Square Footage 1,188 sqft
Price per Sqft $146
Subdivision North Side Homes
MLS Listing ID T3206884
Sold Date 12/20/19
Bedrooms 3
Full Baths 2
Construction Status Appraisal,Financing,Inspections
HOA Y/N No
Year Built 1958
Annual Tax Amount $138
Lot Size 6,098 Sqft
Acres 0.14
Lot Dimensions 62x105
Property Description
This 3 bedroom 2 bath home has had a new face lift to include: New bathroom that consists of new tiled shower, vanity, and medicine cabinet and a glass frameless shower door. The whole interior has been painted and a new microwave installed. New ceiling fans in every room. New hardware on all the doors including the front door. The whole home is ceramic tile which makes it nice to keep clean and cool in the hot Florida summers. The appliances compliment the granite counter tops. Plenty of cabinets in the kitchen and an eat in space. The laundry room is off of the kitchen and has a back door that leads out to the fully fenced back yard and a nice size shed in the corner of the yard. The home also comes with a tankless hot water heater that is located in the laundry room. All the rooms have new wooden blinds. The master bedroom has a walk in closet and the master bath has a big shower. This home is located in a great area close to all the restaurants and shopping. Half a mile away there are plans for the new Nikola site which will include hotels and restaurants making it a very desirable place to live.
Location
State FL
County Hillsborough
Community North Side Homes
Zoning RS-60
Rooms
Other Rooms Inside Utility
Interior
Interior Features Ceiling Fans(s), Eat-in Kitchen, Split Bedroom, Stone Counters, Walk-In Closet(s)
Heating Central
Cooling Central Air
Flooring Ceramic Tile
Fireplace false
Appliance Microwave, Range, Refrigerator
Laundry Inside
Exterior
Exterior Feature Fence
Utilities Available Cable Available, Electricity Connected, Sewer Connected
Roof Type Shingle
Garage false
Private Pool No
Building
Lot Description Corner Lot, City Limits, Street Dead-End
Story 1
Entry Level One
Foundation Slab
Lot Size Range Up to 10,889 Sq. Ft.
Sewer Public Sewer
Water None
Structure Type Block
New Construction false
Construction Status Appraisal,Financing,Inspections
Others
Pets Allowed Yes
Senior Community No
Ownership Fee Simple
Acceptable Financing Cash, Conventional
Listing Terms Cash, Conventional
Special Listing Condition None
Read Less Info
Want to know what your home might be worth? Contact us for a FREE valuation!

Our team is ready to help you sell your home for the highest possible price ASAP

© 2024 My Florida Regional MLS DBA Stellar MLS. All Rights Reserved.
Bought with XPRESS PROPERTY RESOURCE,INC





