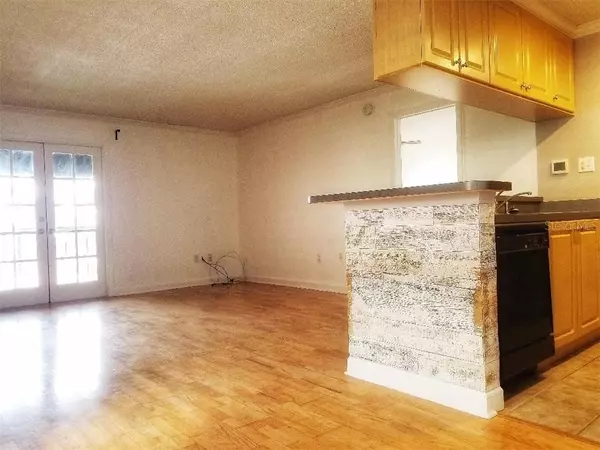$118,000
$124,000
4.8%For more information regarding the value of a property, please contact us for a free consultation.
1 Bed
1 Bath
692 SqFt
SOLD DATE : 02/13/2020
Key Details
Sold Price $118,000
Property Type Condo
Sub Type Condominium
Listing Status Sold
Purchase Type For Sale
Square Footage 692 sqft
Price per Sqft $170
Subdivision Siena Villas At Beach Park A C
MLS Listing ID T3206199
Sold Date 02/13/20
Bedrooms 1
Full Baths 1
Construction Status Inspections
HOA Fees $294/mo
HOA Y/N Yes
Year Built 1970
Annual Tax Amount $1,054
Property Description
MAKE AN OFFER! Ideal location for anyone who works in Tampa or Pinellas County, in the coveted Plant High School District! With easy access to Tampa International Airport, the complex is walking distance from the Westshore Mall and a short drive to the International Mall and Westshore business district. Even the Gulf Beaches are a mere 30 minutes away!
The unit has an open floor plan, with flow from kitchen, dining and living areas. Master bedroom has walk in closet and plenty of storage. The unit includes all appliances including a washer and dryer and a recently replaced hot water heater. The community amenities include a large pool, an area for entertaining, and a gym with the entire complex gated for added security.
Make your appointment today!
Location
State FL
County Hillsborough
Community Siena Villas At Beach Park A C
Zoning OP
Interior
Interior Features Ceiling Fans(s), Living Room/Dining Room Combo, Thermostat
Heating Central
Cooling Central Air
Flooring Laminate, Tile, Wood
Fireplace false
Appliance Disposal, Dryer, Electric Water Heater, Microwave, Range, Refrigerator, Washer
Laundry Laundry Closet
Exterior
Exterior Feature Balcony, French Doors
Community Features Deed Restrictions, Fitness Center, Gated, Pool
Utilities Available BB/HS Internet Available
Roof Type Tile
Garage false
Private Pool No
Building
Story 2
Entry Level One
Foundation Slab
Sewer Public Sewer
Water Public
Structure Type Block,Stucco
New Construction false
Construction Status Inspections
Schools
Elementary Schools Grady-Hb
Middle Schools Coleman-Hb
High Schools Plant-Hb
Others
Pets Allowed Breed Restrictions
HOA Fee Include Pool,Insurance,Maintenance Structure,Maintenance Grounds,Sewer,Trash,Water
Senior Community No
Pet Size Medium (36-60 Lbs.)
Ownership Fee Simple
Monthly Total Fees $294
Acceptable Financing Cash, Conventional
Membership Fee Required Required
Listing Terms Cash, Conventional
Num of Pet 2
Special Listing Condition None
Read Less Info
Want to know what your home might be worth? Contact us for a FREE valuation!

Our team is ready to help you sell your home for the highest possible price ASAP

© 2024 My Florida Regional MLS DBA Stellar MLS. All Rights Reserved.
Bought with CHARLES RUTENBERG REALTY INC





