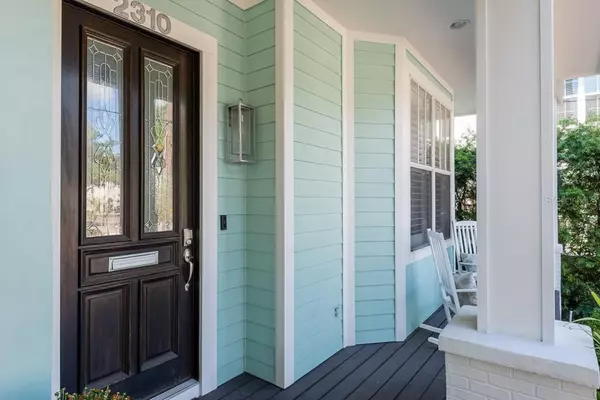$625,000
$659,900
5.3%For more information regarding the value of a property, please contact us for a free consultation.
3 Beds
4 Baths
2,441 SqFt
SOLD DATE : 02/28/2020
Key Details
Sold Price $625,000
Property Type Townhouse
Sub Type Townhouse
Listing Status Sold
Purchase Type For Sale
Square Footage 2,441 sqft
Price per Sqft $256
Subdivision Watrous H J 2Nd Add To West
MLS Listing ID T3205561
Sold Date 02/28/20
Bedrooms 3
Full Baths 3
Half Baths 1
Construction Status Inspections
HOA Y/N No
Year Built 2002
Annual Tax Amount $7,631
Lot Size 3,484 Sqft
Acres 0.08
Lot Dimensions 30x114
Property Description
Location is only one of many reasons to live in this amazing town home in New Suburb Beautiful. Seconds walk from local dining
and amazing schools this beautiful home sports 3/3.5 2441 sqft with a two car garage or AC bonus room, grand master bedroom,
private bathroom in each room and open floor plan with perfectly styled new kitchen (wine cooler, island storage, pull out microwave,
gas range, cabinet lighting and large single tub sink this timeless layout wont dissapoint. Whether you want full or part time living this
home checks all the boxes and more.
Location
State FL
County Hillsborough
Community Watrous H J 2Nd Add To West
Zoning RM-16
Rooms
Other Rooms Bonus Room, Formal Dining Room Separate
Interior
Interior Features Ceiling Fans(s), Crown Molding, Living Room/Dining Room Combo, Thermostat, Walk-In Closet(s), Window Treatments
Heating Heat Pump
Cooling Central Air
Flooring Wood
Furnishings Unfurnished
Fireplace false
Appliance Dishwasher, Disposal, Exhaust Fan, Gas Water Heater, Ice Maker, Microwave, Range, Refrigerator, Tankless Water Heater, Wine Refrigerator
Laundry Laundry Room, Upper Level
Exterior
Exterior Feature Balcony, Irrigation System, Sprinkler Metered
Parking Features Alley Access
Garage Spaces 2.0
Community Features None
Utilities Available BB/HS Internet Available, Cable Available, Fiber Optics, Natural Gas Connected, Public, Sewer Available, Street Lights, Water Available
Roof Type Shingle
Attached Garage true
Garage true
Private Pool No
Building
Entry Level Two
Foundation Crawlspace
Lot Size Range Up to 10,889 Sq. Ft.
Sewer Public Sewer
Water None
Structure Type Cement Siding
New Construction false
Construction Status Inspections
Schools
Elementary Schools Mitchell-Hb
Middle Schools Wilson-Hb
High Schools Plant-Hb
Others
HOA Fee Include None
Senior Community No
Ownership Fee Simple
Membership Fee Required None
Special Listing Condition None
Read Less Info
Want to know what your home might be worth? Contact us for a FREE valuation!

Our team is ready to help you sell your home for the highest possible price ASAP

© 2024 My Florida Regional MLS DBA Stellar MLS. All Rights Reserved.
Bought with THE TONI EVERETT COMPANY





