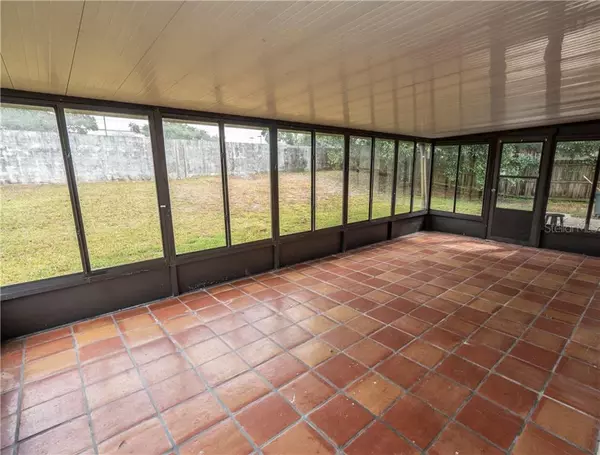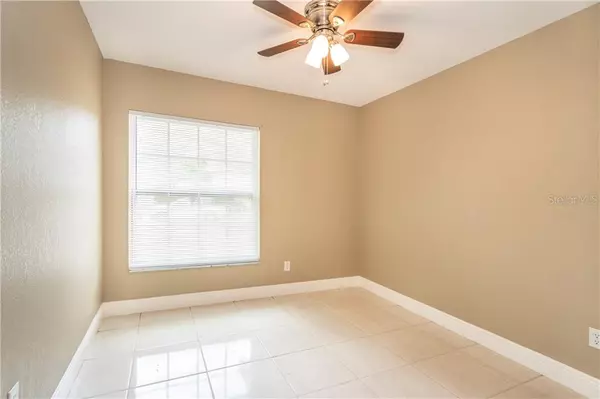$239,900
$239,900
For more information regarding the value of a property, please contact us for a free consultation.
3 Beds
2 Baths
1,360 SqFt
SOLD DATE : 12/05/2019
Key Details
Sold Price $239,900
Property Type Single Family Home
Sub Type Single Family Residence
Listing Status Sold
Purchase Type For Sale
Square Footage 1,360 sqft
Price per Sqft $176
Subdivision Wingate Village Unit 3
MLS Listing ID T3204479
Sold Date 12/05/19
Bedrooms 3
Full Baths 2
Construction Status Appraisal,Inspections
HOA Fees $67/mo
HOA Y/N Yes
Year Built 1984
Annual Tax Amount $2,328
Lot Size 7,405 Sqft
Acres 0.17
Property Description
Back on the Market, Because buyer's finance. LOOK NO MORE!!!!! YOU ARE GOING TO FALL IN LOVE WITH THIS ONE. Very desirable area of Tampa, this 3 Bedroom, 2 Bathrooms, 2 Car Garage comes fully renovated with top of the line materials. Renovated Kitchen has wood cabinets, Granite counter tops, Stainless steel appliances and a closet Pantry. Ample space in the Living area, OPEN CONCEPT floor plan. Ceiling Fans, Nice Landscape, great screen Lanai with beautiful Tiles. Enough Yard space for BBQ gatherings with friends and family. Don't miss out this great HOME! it will have a New Owner soon and it could be YOU.
Location
State FL
County Hillsborough
Community Wingate Village Unit 3
Zoning PD
Rooms
Other Rooms Florida Room, Inside Utility
Interior
Interior Features Cathedral Ceiling(s), Ceiling Fans(s), Crown Molding, Eat-in Kitchen, High Ceilings, Kitchen/Family Room Combo, Open Floorplan
Heating Central, Electric
Cooling Central Air
Flooring Ceramic Tile, Laminate, Vinyl
Fireplace false
Appliance Dishwasher, Disposal, Electric Water Heater, Microwave, Range, Refrigerator, Water Softener
Laundry Inside
Exterior
Exterior Feature Fence, Lighting, Sliding Doors
Parking Features Garage Door Opener
Garage Spaces 2.0
Community Features Deed Restrictions, Park, Playground, Pool, Sidewalks, Tennis Courts
Utilities Available BB/HS Internet Available, Cable Available, Electricity Available, Phone Available, Public, Sewer Available, Street Lights, Water Available
Amenities Available Clubhouse, Playground, Pool, Security, Tennis Court(s)
Roof Type Shingle
Attached Garage true
Garage true
Private Pool No
Building
Entry Level One
Foundation Slab
Lot Size Range Up to 10,889 Sq. Ft.
Sewer Public Sewer
Water None
Architectural Style Florida
Structure Type Block
New Construction false
Construction Status Appraisal,Inspections
Others
Pets Allowed No
HOA Fee Include 24-Hour Guard,Maintenance Grounds,Pool,Security
Senior Community No
Ownership Fee Simple
Monthly Total Fees $67
Acceptable Financing Cash, Conventional
Membership Fee Required Required
Listing Terms Cash, Conventional
Special Listing Condition None
Read Less Info
Want to know what your home might be worth? Contact us for a FREE valuation!

Our team is ready to help you sell your home for the highest possible price ASAP

© 2024 My Florida Regional MLS DBA Stellar MLS. All Rights Reserved.
Bought with MIHARA & ASSOCIATES INC.





