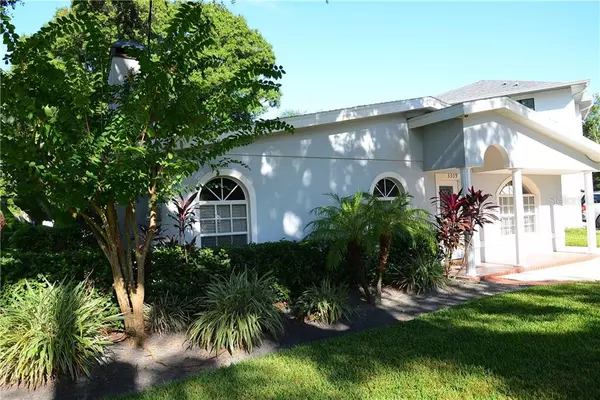$370,000
$399,990
7.5%For more information regarding the value of a property, please contact us for a free consultation.
3 Beds
2 Baths
1,764 SqFt
SOLD DATE : 02/07/2020
Key Details
Sold Price $370,000
Property Type Single Family Home
Sub Type Single Family Residence
Listing Status Sold
Purchase Type For Sale
Square Footage 1,764 sqft
Price per Sqft $209
Subdivision Bel Mar Rev Unit 10
MLS Listing ID T3203336
Sold Date 02/07/20
Bedrooms 3
Full Baths 2
Construction Status Financing
HOA Y/N No
Year Built 1957
Annual Tax Amount $3,665
Lot Size 8,276 Sqft
Acres 0.19
Property Description
Immediate Occupancy and Move-In Ready! This South Tampa 3 Bedroom 2 Bath home in Bayshore Beautiful only blocks from Bayshore Boulevard boasts a floor plan that is complemented by a separate Living Room and Family Room - great for family living and entertaining. An en-suite Master bedroom, 2 bedrooms and an Office/Den off the kitchen with outside side entrance. Kitchen features granite countertops and stainless steel appliances with ample cabinet storage. Inside laundry room. Over-sized fenced lot on cul-de-sac makes for a serene setting with mature oaks in front and back yard. Newer Roof, Water Heater and AC Handler. PICK YOUR OWN COLORS - Seller offering flooring and paint allowance for the Buyer to select carpet/flooring and interior/exterior paint colors of their choice. Minutes to South Tampa Restaurants, Shopping, Downtown Tampa, South Tampa Family YMCA and several churches close by. E-Z access to Selmon Expressway.
Location
State FL
County Hillsborough
Community Bel Mar Rev Unit 10
Zoning RS-60
Rooms
Other Rooms Den/Library/Office, Family Room, Formal Living Room Separate, Inside Utility, Storage Rooms
Interior
Interior Features Crown Molding, Thermostat, Window Treatments
Heating Electric
Cooling Central Air
Flooring Carpet, Ceramic Tile, Laminate
Fireplaces Type Decorative, Living Room, Wood Burning
Fireplace true
Appliance Dishwasher, Disposal, Electric Water Heater, Microwave, Range, Refrigerator
Laundry In Kitchen
Exterior
Exterior Feature Fence, Irrigation System
Parking Features Driveway
Utilities Available BB/HS Internet Available, Cable Available, Electricity Available, Natural Gas Available, Phone Available, Sewer Connected, Street Lights, Underground Utilities
Roof Type Shingle
Porch None
Attached Garage false
Garage false
Private Pool No
Building
Entry Level One
Foundation Slab
Lot Size Range Up to 10,889 Sq. Ft.
Sewer Public Sewer
Water Public
Architectural Style Ranch
Structure Type Block
New Construction false
Construction Status Financing
Schools
Elementary Schools Roosevelt-Hb
Middle Schools Coleman-Hb
High Schools Plant-Hb
Others
Pets Allowed Yes
Senior Community No
Ownership Fee Simple
Acceptable Financing Cash, Conventional, FHA, VA Loan
Listing Terms Cash, Conventional, FHA, VA Loan
Special Listing Condition None
Read Less Info
Want to know what your home might be worth? Contact us for a FREE valuation!

Our team is ready to help you sell your home for the highest possible price ASAP

© 2024 My Florida Regional MLS DBA Stellar MLS. All Rights Reserved.
Bought with MARK IT REALTY GROUP INC





