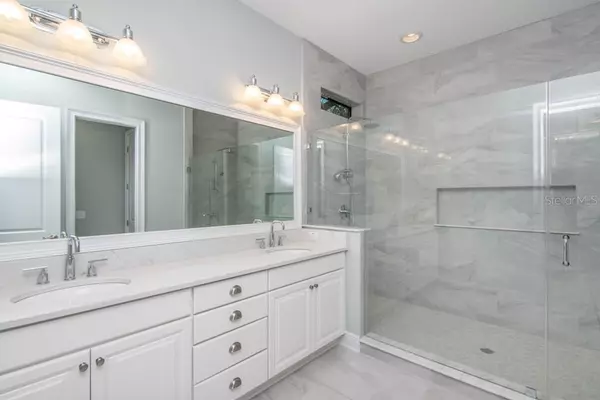$930,276
$889,000
4.6%For more information regarding the value of a property, please contact us for a free consultation.
4 Beds
4 Baths
3,220 SqFt
SOLD DATE : 10/15/2020
Key Details
Sold Price $930,276
Property Type Single Family Home
Sub Type Single Family Residence
Listing Status Sold
Purchase Type For Sale
Square Footage 3,220 sqft
Price per Sqft $288
Subdivision West Bay Bluff
MLS Listing ID T3200303
Sold Date 10/15/20
Bedrooms 4
Full Baths 3
Half Baths 1
Construction Status Inspections
HOA Y/N No
Year Built 2019
Annual Tax Amount $6,092
Lot Size 7,405 Sqft
Acres 0.17
Lot Dimensions 50x145
Property Description
Pre-Construction. To be built. Great South Tampa location and school districts. No flood insurance required and located walking distance to beautiful Bayshore Blvd. This Mobley Homes Custom will include quartz, wood floors, crown molding, window casings, upgraded cabinets, pavers and much more. The back porch will expand the entire width of home making it easy to enjoy the 145' deep lot. Easy commuting to Downtown Tampa and Hyde Park's shopping and fine dining. Mobley Homes is a custom builder so you may add, change, or delete most things. Photos are of the same/similar plan in different stages of completion. Plan/finishes may vary. Room measurements may not be exact. Pictures shown may include upgraded features. Time for completion is in 10 to 12 months from the time of signing contract. Pool bath on shown in floor plan is an upgraded option.
Location
State FL
County Hillsborough
Community West Bay Bluff
Zoning RS-60
Rooms
Other Rooms Den/Library/Office, Loft
Interior
Interior Features Crown Molding, High Ceilings, Open Floorplan, Walk-In Closet(s)
Heating Central, Electric
Cooling Central Air
Flooring Carpet, Hardwood
Fireplace false
Appliance Dishwasher, Dryer, Microwave, Range, Refrigerator, Washer
Laundry Laundry Room, Upper Level
Exterior
Exterior Feature French Doors
Parking Features Driveway
Garage Spaces 2.0
Utilities Available BB/HS Internet Available, Cable Available, Public
Roof Type Shingle
Porch Covered, Front Porch, Rear Porch
Attached Garage true
Garage true
Private Pool No
Building
Lot Description Oversized Lot
Entry Level Two
Foundation Slab
Lot Size Range 0 to less than 1/4
Builder Name Mobley Homes Custom LLC
Sewer Public Sewer
Water Public
Architectural Style Traditional
Structure Type Block,Wood Frame
New Construction true
Construction Status Inspections
Schools
Elementary Schools Roosevelt-Hb
Middle Schools Coleman-Hb
High Schools Plant-Hb
Others
Pets Allowed Yes
Senior Community No
Ownership Fee Simple
Acceptable Financing Cash, Conventional
Listing Terms Cash, Conventional
Special Listing Condition None
Read Less Info
Want to know what your home might be worth? Contact us for a FREE valuation!

Our team is ready to help you sell your home for the highest possible price ASAP

© 2024 My Florida Regional MLS DBA Stellar MLS. All Rights Reserved.
Bought with COLDWELL BANKER RESIDENTIAL





