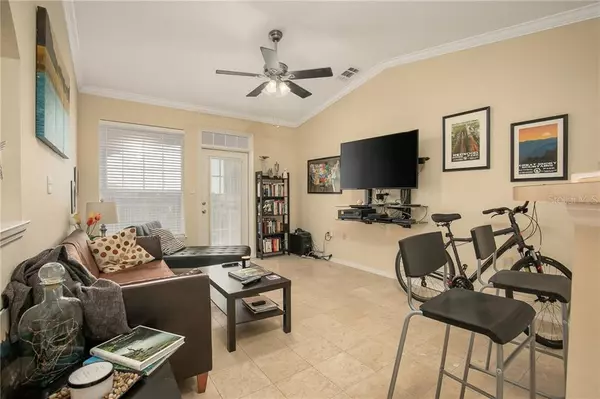$127,500
$134,992
5.5%For more information regarding the value of a property, please contact us for a free consultation.
1 Bed
1 Bath
654 SqFt
SOLD DATE : 12/09/2019
Key Details
Sold Price $127,500
Property Type Condo
Sub Type Condominium
Listing Status Sold
Purchase Type For Sale
Square Footage 654 sqft
Price per Sqft $194
Subdivision Culbreath Key Bayside Condomin
MLS Listing ID T3199539
Sold Date 12/09/19
Bedrooms 1
Full Baths 1
Construction Status Appraisal
HOA Fees $326/mo
HOA Y/N Yes
Year Built 1999
Annual Tax Amount $1,917
Property Description
STUNNING WATERFRONT CONDO IN SOUTH TAMPA GATED COMMUNITY. This top-floor 1 bedroom, 1 bathroom unit features a full water view, marble floors, soaring vaulted ceilings, in-wall surround sound with mounted speakers, newer kitchen appliances and washer/dryer, new AC/HVAC system, covered parking on the main level, elevator access, and more. Enjoy the water view from your private balcony or the stunning sunsets from the community deck. Grill out at the outdoor common area below. Other community features include a pool, fitness center, dog park, walking path, dock, private boat slips with lifts, kayak launch, and kayak storage. No flood insurance required! It is included in the monthly HOA, along with water, sewer, and trash. There is so much to love about this unit!
Location
State FL
County Hillsborough
Community Culbreath Key Bayside Condomin
Zoning PD
Rooms
Other Rooms Family Room, Inside Utility
Interior
Interior Features Built-in Features, Ceiling Fans(s), Crown Molding, Elevator, Living Room/Dining Room Combo, Open Floorplan, Thermostat, Vaulted Ceiling(s), Walk-In Closet(s)
Heating Central
Cooling Central Air
Flooring Marble
Fireplace false
Appliance Dishwasher, Disposal, Dryer, Electric Water Heater, Exhaust Fan, Ice Maker, Microwave, Range, Refrigerator, Washer
Laundry Inside
Exterior
Exterior Feature Balcony, Dog Run, Lighting, Outdoor Grill, Rain Gutters, Sidewalk, Sprinkler Metered, Storage
Parking Features Common, Covered
Pool In Ground, Lighting, Tile
Community Features Buyer Approval Required, Fishing, Fitness Center, Gated, Pool, Sidewalks, Water Access, Waterfront
Utilities Available Cable Connected, Electricity Connected, Phone Available, Private
Amenities Available Boat Slip, Clubhouse, Dock, Elevator(s), Fitness Center, Gated, Pool, Security
Waterfront Description Bay/Harbor
View Y/N 1
Water Access 1
Water Access Desc Bay/Harbor,Marina
View Water
Roof Type Tile
Porch Covered
Garage false
Private Pool No
Building
Lot Description Near Marina, Sidewalk, Street Dead-End, Paved
Story 3
Entry Level One
Foundation Stilt/On Piling
Sewer Public Sewer
Water Public
Structure Type Stucco
New Construction false
Construction Status Appraisal
Schools
Elementary Schools Anderson-Hb
Middle Schools Madison-Hb
High Schools Robinson-Hb
Others
Pets Allowed Yes
HOA Fee Include Common Area Taxes,Pool,Insurance,Maintenance Structure,Maintenance Grounds,Management,Pool,Private Road,Recreational Facilities,Security,Sewer,Trash,Water
Senior Community No
Ownership Fee Simple
Monthly Total Fees $492
Acceptable Financing Cash, Conventional, FHA
Membership Fee Required Required
Listing Terms Cash, Conventional, FHA
Num of Pet 2
Special Listing Condition None
Read Less Info
Want to know what your home might be worth? Contact us for a FREE valuation!

Our team is ready to help you sell your home for the highest possible price ASAP

© 2024 My Florida Regional MLS DBA Stellar MLS. All Rights Reserved.
Bought with RE/MAX ALLIANCE GROUP





