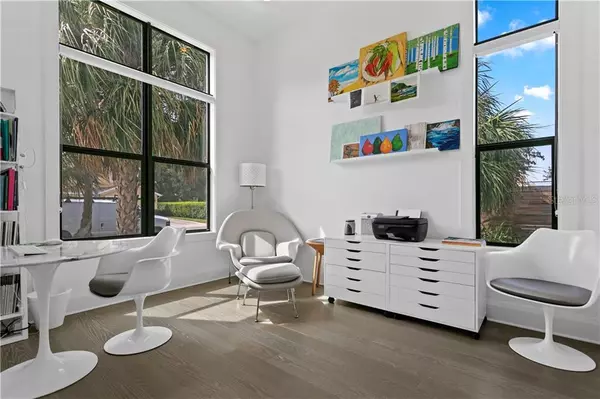$865,000
$889,000
2.7%For more information regarding the value of a property, please contact us for a free consultation.
3 Beds
4 Baths
2,871 SqFt
SOLD DATE : 01/15/2020
Key Details
Sold Price $865,000
Property Type Townhouse
Sub Type Townhouse
Listing Status Sold
Purchase Type For Sale
Square Footage 2,871 sqft
Price per Sqft $301
Subdivision Bel Mar Rev Unit 10
MLS Listing ID T3197063
Sold Date 01/15/20
Bedrooms 3
Full Baths 3
Half Baths 1
Construction Status Financing,Inspections
HOA Y/N No
Year Built 2017
Annual Tax Amount $9,006
Lot Size 3,484 Sqft
Acres 0.08
Lot Dimensions 58 x 63
Property Description
Contemporary Luxury in South Tampa. This beautifully designed 3 bedroom/3.5 bathroom townhome has so much to offer. As you enter the home, you’ll immediately be greeted with natural lighting and noteworthy high ceilings. Living area is a true open concept, offering both modern elegance and functionality. Impressively designed kitchen features beautiful quartz countertops, stainless appliances, and built-in wine refrigerator. The upstairs master bedroom is not only spacious in and of itself, but boasts 153 sq.ft walk-in closet with custom built-in shelving. You’ll be able to get plenty of work done at home in the downstairs office room. Sliding glass doors lead outside to the to beautiful lanai and fenced backyard, perfect for relaxing. A must see!
Location
State FL
County Hillsborough
Community Bel Mar Rev Unit 10
Zoning RM-16
Direction S
Rooms
Other Rooms Attic
Interior
Interior Features Ceiling Fans(s), High Ceilings, Living Room/Dining Room Combo, Solid Wood Cabinets, Thermostat, Walk-In Closet(s)
Heating Central
Cooling Central Air
Flooring Tile, Wood
Furnishings Unfurnished
Fireplace false
Appliance Bar Fridge, Dishwasher, Dryer, Gas Water Heater, Microwave, Range, Range Hood, Refrigerator, Tankless Water Heater, Washer, Water Filtration System, Water Softener
Laundry Laundry Chute, Laundry Room
Exterior
Exterior Feature Fence, Irrigation System, Outdoor Grill, Rain Gutters, Sidewalk, Sliding Doors
Garage Spaces 2.0
Community Features None
Utilities Available BB/HS Internet Available, Cable Available, Electricity Available, Sewer Available, Water Available
Roof Type Built-Up
Porch Covered
Attached Garage true
Garage true
Private Pool No
Building
Lot Description City Limits
Entry Level Two
Foundation Slab
Lot Size Range Up to 10,889 Sq. Ft.
Sewer Public Sewer
Water Public
Architectural Style Contemporary
Structure Type Block,Stucco
New Construction false
Construction Status Financing,Inspections
Schools
Elementary Schools Roosevelt-Hb
Middle Schools Coleman-Hb
High Schools Plant-Hb
Others
HOA Fee Include None
Senior Community No
Ownership Fee Simple
Acceptable Financing Cash, Conventional
Listing Terms Cash, Conventional
Special Listing Condition None
Read Less Info
Want to know what your home might be worth? Contact us for a FREE valuation!

Our team is ready to help you sell your home for the highest possible price ASAP

© 2024 My Florida Regional MLS DBA Stellar MLS. All Rights Reserved.
Bought with COLDWELL BANKER RESIDENTIAL





