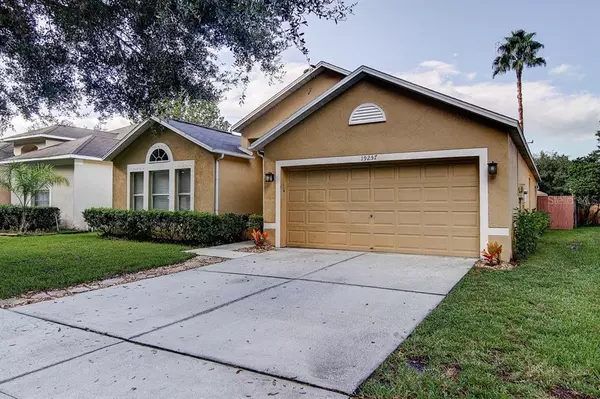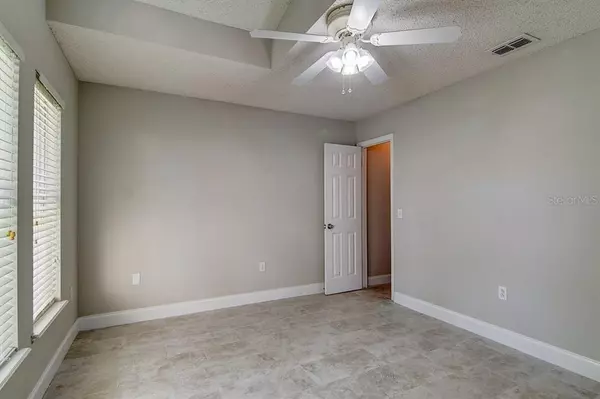$269,900
$269,900
For more information regarding the value of a property, please contact us for a free consultation.
4 Beds
2 Baths
1,874 SqFt
SOLD DATE : 10/28/2019
Key Details
Sold Price $269,900
Property Type Single Family Home
Sub Type Single Family Residence
Listing Status Sold
Purchase Type For Sale
Square Footage 1,874 sqft
Price per Sqft $144
Subdivision West Meadows Prcl 20A Ph
MLS Listing ID T3196095
Sold Date 10/28/19
Bedrooms 4
Full Baths 2
Construction Status Appraisal,Financing,Inspections
HOA Fees $37/ann
HOA Y/N Yes
Year Built 2001
Annual Tax Amount $4,298
Lot Size 5,662 Sqft
Acres 0.13
Property Description
HOME PRE-INSPECTED AND PRE-APPRAISED! Absolutely lovely 4 bedroom, 2 bath home completely updated for the new owners. This home offers new tile throughout, new, spacious kitchen cabinets, granite countertops and brand new appliances. The bathrooms have been completely redone as well. The family room opens to a large lanai in the completely fenced and private backyard. Hurricane Shutters provide added protection during the storms. This home is located in the heart of New Tampa near I75 in the sought after and established West Meadows community. You will find resort style amenities that include a huge double pool with a water slide, lap pool, fitness center, tennis courts, fishing area, trails, basketball courts and much more! Schedule a private viewing today, because it won't last long.
Location
State FL
County Hillsborough
Community West Meadows Prcl 20A Ph
Zoning PD-A
Interior
Interior Features Ceiling Fans(s), Living Room/Dining Room Combo, Open Floorplan, Solid Surface Counters, Vaulted Ceiling(s)
Heating Central, Electric
Cooling Central Air
Flooring Tile
Fireplace false
Appliance Dishwasher, Disposal, Electric Water Heater, Microwave, Range, Refrigerator
Laundry Laundry Room
Exterior
Exterior Feature Fence, Irrigation System
Garage Spaces 2.0
Community Features Deed Restrictions, Fitness Center, Park, Playground, Pool, Tennis Courts
Utilities Available Cable Available, Electricity Available
Amenities Available Basketball Court, Clubhouse, Fitness Center, Park, Playground, Pool, Recreation Facilities, Tennis Court(s)
Roof Type Shingle
Porch Covered, Enclosed, Screened
Attached Garage true
Garage true
Private Pool No
Building
Lot Description Sidewalk
Entry Level One
Foundation Slab
Lot Size Range Up to 10,889 Sq. Ft.
Sewer Public Sewer
Water Public
Architectural Style Contemporary
Structure Type Block,Stucco
New Construction false
Construction Status Appraisal,Financing,Inspections
Schools
Elementary Schools Clark-Hb
Middle Schools Bartels Middle
High Schools Freedom-Hb
Others
Pets Allowed Yes
HOA Fee Include Pool,Recreational Facilities
Senior Community No
Ownership Fee Simple
Monthly Total Fees $37
Acceptable Financing Cash, Conventional, FHA, VA Loan
Membership Fee Required Required
Listing Terms Cash, Conventional, FHA, VA Loan
Special Listing Condition None
Read Less Info
Want to know what your home might be worth? Contact us for a FREE valuation!

Our team is ready to help you sell your home for the highest possible price ASAP

© 2024 My Florida Regional MLS DBA Stellar MLS. All Rights Reserved.
Bought with COLDWELL BANKER RESIDENTIAL





