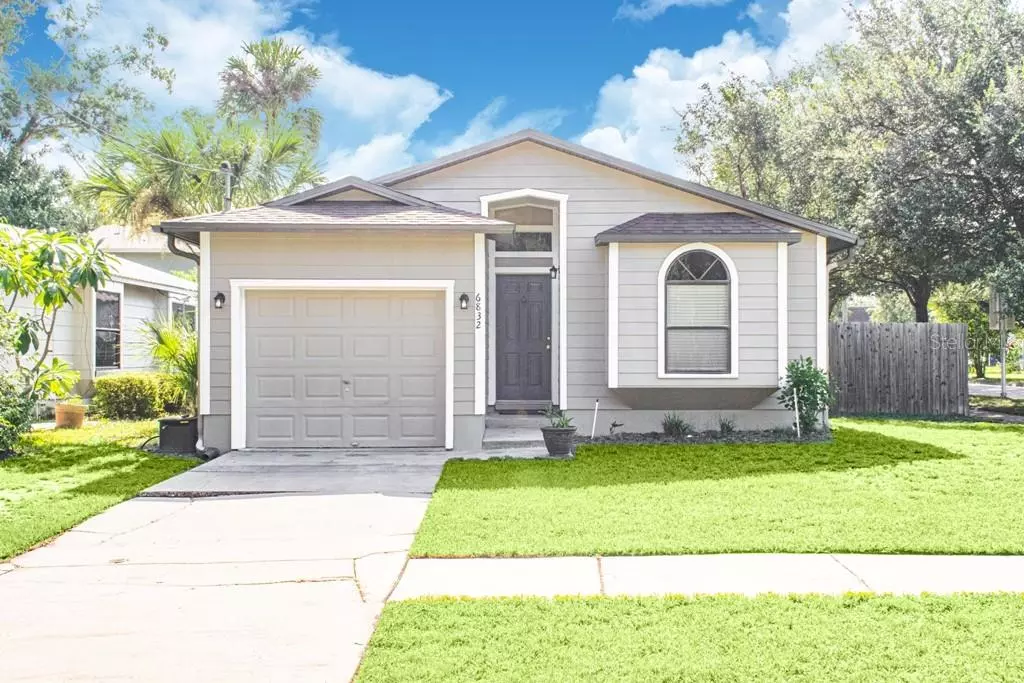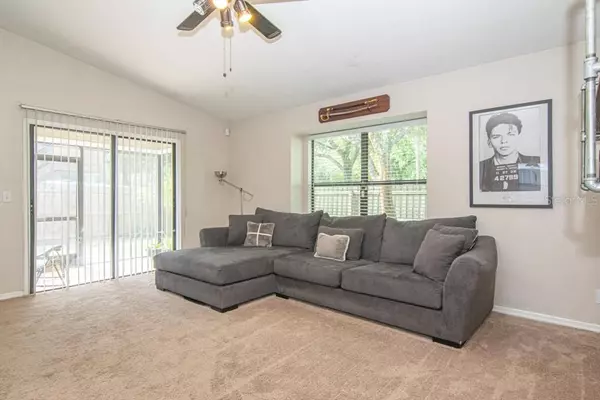$205,000
$209,900
2.3%For more information regarding the value of a property, please contact us for a free consultation.
3 Beds
2 Baths
1,264 SqFt
SOLD DATE : 09/16/2019
Key Details
Sold Price $205,000
Property Type Single Family Home
Sub Type Single Family Residence
Listing Status Sold
Purchase Type For Sale
Square Footage 1,264 sqft
Price per Sqft $162
Subdivision Port Tampa City Map
MLS Listing ID T3188352
Sold Date 09/16/19
Bedrooms 3
Full Baths 2
Construction Status Appraisal,Financing,Inspections
HOA Y/N No
Year Built 1992
Annual Tax Amount $2,340
Lot Size 4,791 Sqft
Acres 0.11
Property Description
Charming south Tampa home 3 Bed, 2 Bath, 1 Car Garage Conveniently located near MacDill AFB, Downtown, and Airport. Easy access to I-275, Crosstown, and all bridges- nothing is out of reach. Full of surprises, this home boasts an open plan with spacious kitchen and separate dining room. The ample family room expands to the screened lanai through sliding glass doors further providing living area into the sizable fenced in back yard. The master suite, large enough to include a king size bed, incorporates a walk in closet and ensuite bath not to mention a private entrance to the screened lanai. Two additional bedrooms in this split plan design provide ample closets and even a window seat. The adjacent bath has plenty of room with tub for soaking. This tile and carpeted home lives larger than it is with vaulted ceilings throughout. For added bonus it includes a small laundry area just outside the kitchen in the garage . This home is South Tampa, move in ready for less than you ever imagined! NEW ROOF 2013 AND NEW EXTERIOR PAINT 2019.
Location
State FL
County Hillsborough
Community Port Tampa City Map
Zoning RS-50
Interior
Interior Features Ceiling Fans(s), Living Room/Dining Room Combo, Split Bedroom, Thermostat, Vaulted Ceiling(s), Walk-In Closet(s)
Heating Central
Cooling Central Air
Flooring Carpet, Ceramic Tile
Fireplace false
Appliance Dishwasher, Dryer, Range, Range Hood, Refrigerator, Washer
Laundry In Garage
Exterior
Exterior Feature Fence, Lighting, Rain Gutters, Sliding Doors
Garage Spaces 1.0
Utilities Available Cable Available, Electricity Available, Electricity Connected, Phone Available
Roof Type Shingle
Porch Covered, Screened
Attached Garage true
Garage true
Private Pool No
Building
Lot Description Corner Lot
Entry Level One
Foundation Slab
Lot Size Range Up to 10,889 Sq. Ft.
Sewer Public Sewer
Water Public
Structure Type Siding,Wood Frame
New Construction false
Construction Status Appraisal,Financing,Inspections
Schools
Elementary Schools West Shore-Hb
Middle Schools Monroe-Hb
High Schools Robinson-Hb
Others
Senior Community No
Ownership Fee Simple
Acceptable Financing Cash, Conventional, FHA, VA Loan
Listing Terms Cash, Conventional, FHA, VA Loan
Special Listing Condition None
Read Less Info
Want to know what your home might be worth? Contact us for a FREE valuation!

Our team is ready to help you sell your home for the highest possible price ASAP

© 2024 My Florida Regional MLS DBA Stellar MLS. All Rights Reserved.
Bought with DENNIS REALTY & INV. CORP.





