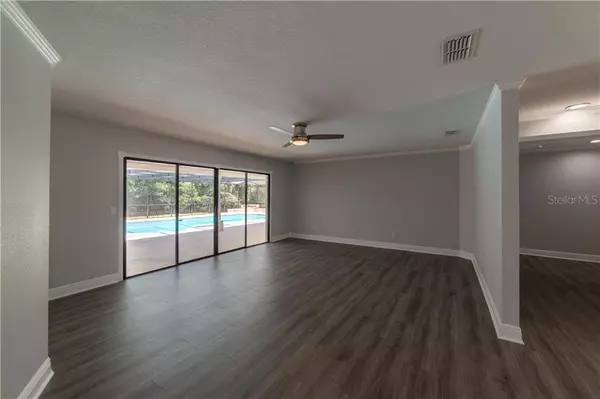$525,000
$550,000
4.5%For more information regarding the value of a property, please contact us for a free consultation.
5 Beds
3 Baths
3,338 SqFt
SOLD DATE : 02/27/2020
Key Details
Sold Price $525,000
Property Type Single Family Home
Sub Type Single Family Residence
Listing Status Sold
Purchase Type For Sale
Square Footage 3,338 sqft
Price per Sqft $157
Subdivision East Village
MLS Listing ID U8053054
Sold Date 02/27/20
Bedrooms 5
Full Baths 3
Construction Status Financing,Inspections
HOA Y/N No
Year Built 1978
Annual Tax Amount $5,562
Lot Size 0.420 Acres
Acres 0.42
Property Description
Welcome home.. Beautiful UPDATED Executive Home in sought after Carrollwood Village Area. This house is on a very private cul de sac street with no drive by traffic. Too many upgrades to list, this is a must see home! The home has an oversized garage, PLUS a separate entry bonus room/mother in law suite. Situated on a oversized fenced lot just under a ½ acre with a huge screened in lanai, pool area that is the perfect spot for entertaining and also has a complete outdoor kitchen with granite and upgraded stainless steel appliances.. NO CARPET ANYWHERE, NO allergy concerns in this home! Buyers will love the large format Luxury Waterproof Planks (perfect for kids and pets) that flows throughout the entire home for a seamless look. The kitchen has been appointed with White Shaker Dovetail Cabinets w/soft close and Stunning Black Stainless Steel Appliances. Additional upgrades include New Roof, 3-Lennox A/C systems and new water heater installed (2016). Modern LED lighting throughout home, designer paint in & out, Triple sliders from the living room lead to the spacious lanai and the sparkling pool. This home is a split floor plan that features on one side a Huge Master Suite with 2 walk-in closets, walk in shower and Jacuzzi Jetted tub plus a linen closet with white cabinetry, and Granite throughout, with a connected private office. On the other side of this home is three bedrooms, bonus room and plenty of room for your family, including a wood burning fireplace. THIS HOME IS READY FOR YOUR FINISHING TOUCH!
Location
State FL
County Hillsborough
Community East Village
Zoning RSC-6
Rooms
Other Rooms Bonus Room, Inside Utility
Interior
Interior Features Cathedral Ceiling(s), Ceiling Fans(s), Crown Molding, Eat-in Kitchen, Solid Wood Cabinets, Split Bedroom, Stone Counters, Walk-In Closet(s)
Heating Central
Cooling Central Air
Flooring Vinyl
Furnishings Unfurnished
Fireplace true
Appliance Cooktop, Dishwasher, Disposal, Electric Water Heater, Microwave, Range, Refrigerator
Laundry Inside
Exterior
Exterior Feature Fence, Irrigation System, Lighting, Outdoor Kitchen, Sidewalk, Sliding Doors
Parking Features Driveway, Garage Door Opener, Garage Faces Side, Guest, Oversized
Garage Spaces 2.0
Pool Gunite, In Ground, Screen Enclosure
Utilities Available Cable Available
Roof Type Shingle
Attached Garage true
Garage true
Private Pool Yes
Building
Lot Description Sidewalk
Entry Level One
Foundation Slab
Lot Size Range 1/4 Acre to 21779 Sq. Ft.
Sewer Public Sewer
Water Public
Structure Type Stucco,Wood Frame
New Construction false
Construction Status Financing,Inspections
Others
Senior Community No
Ownership Fee Simple
Acceptable Financing Cash, Conventional
Listing Terms Cash, Conventional
Special Listing Condition None
Read Less Info
Want to know what your home might be worth? Contact us for a FREE valuation!

Our team is ready to help you sell your home for the highest possible price ASAP

© 2024 My Florida Regional MLS DBA Stellar MLS. All Rights Reserved.
Bought with KELLER WILLIAMS TAMPA PROP.





