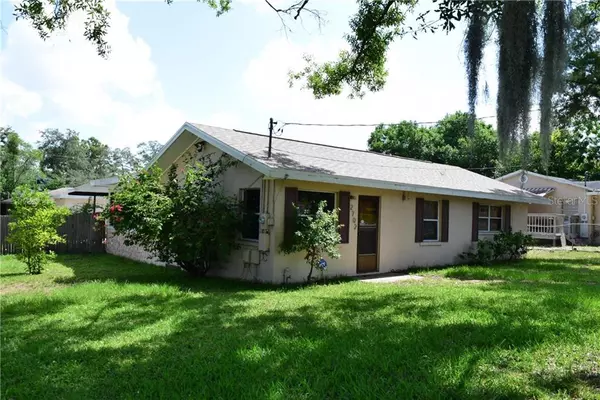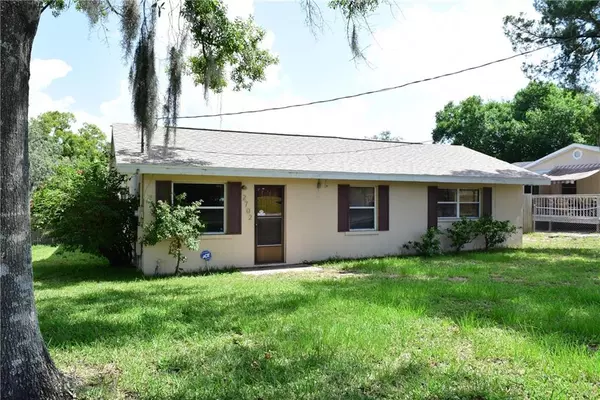$173,900
$171,900
1.2%For more information regarding the value of a property, please contact us for a free consultation.
3 Beds
2 Baths
1,600 SqFt
SOLD DATE : 09/11/2019
Key Details
Sold Price $173,900
Property Type Single Family Home
Sub Type Single Family Residence
Listing Status Sold
Purchase Type For Sale
Square Footage 1,600 sqft
Price per Sqft $108
Subdivision Laurel Terrace
MLS Listing ID T3183838
Sold Date 09/11/19
Bedrooms 3
Full Baths 2
Construction Status Appraisal,Financing,Inspections
HOA Y/N No
Year Built 1952
Annual Tax Amount $699
Lot Size 6,969 Sqft
Acres 0.16
Lot Dimensions 65x107
Property Description
Great location, close to Busch Gardens, USF and I-275! NEW ROOF! This affordable home sits on a large fenced corner lot and has a living room, dining room, large family room with a wood-burning fireplace, wet-bar, central kitchen and three bedrooms with two full baths. The formal living room has Berber carpet and the dining room has wood laminate flooring that simply shines. The kitchen includes a breakfast bar, smooth top range and a stainless steel refrigerator. The large family room will be a hit for it can hold a lot of furniture plus it has a wet-bar for evening cocktails and a wood burning fireplace for chilly evenings. This home offers a lot of space, a very private back yard with a rolling metal gate, large parking area and is close to everything in Tampa. There is a large storage shed and a beautiful garden area perfect for afternoon sun. Come see how this 3 bedroom home fits your needs and lifestyle. Call today!
Location
State FL
County Hillsborough
Community Laurel Terrace
Zoning RS-60
Rooms
Other Rooms Family Room, Formal Dining Room Separate, Formal Living Room Separate
Interior
Interior Features Ceiling Fans(s)
Heating Central, Electric
Cooling Central Air
Flooring Carpet, Ceramic Tile, Laminate
Fireplaces Type Family Room, Wood Burning
Furnishings Unfurnished
Fireplace true
Appliance Dryer, Electric Water Heater, Range, Refrigerator
Laundry Laundry Closet
Exterior
Exterior Feature Fence
Parking Features Driveway, Parking Pad
Utilities Available Cable Available, Electricity Connected, Sewer Connected
Roof Type Shingle
Porch Rear Porch
Garage false
Private Pool No
Building
Lot Description Corner Lot, Sidewalk, Paved
Entry Level One
Foundation Crawlspace
Lot Size Range Up to 10,889 Sq. Ft.
Sewer Public Sewer
Water Public
Architectural Style Ranch
Structure Type Block
New Construction false
Construction Status Appraisal,Financing,Inspections
Others
Pets Allowed Yes
Senior Community No
Ownership Fee Simple
Acceptable Financing Cash, Conventional, FHA, VA Loan
Listing Terms Cash, Conventional, FHA, VA Loan
Special Listing Condition None
Read Less Info
Want to know what your home might be worth? Contact us for a FREE valuation!

Our team is ready to help you sell your home for the highest possible price ASAP

© 2024 My Florida Regional MLS DBA Stellar MLS. All Rights Reserved.
Bought with NATIONS GROUP REALTY





