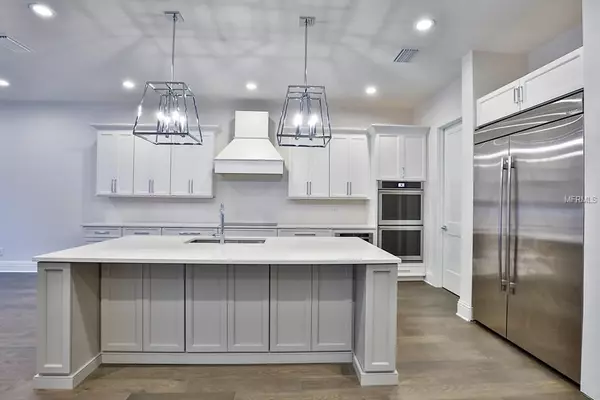$1,100,000
$1,100,000
For more information regarding the value of a property, please contact us for a free consultation.
4 Beds
4 Baths
3,827 SqFt
SOLD DATE : 06/30/2019
Key Details
Sold Price $1,100,000
Property Type Single Family Home
Sub Type Single Family Residence
Listing Status Sold
Purchase Type For Sale
Square Footage 3,827 sqft
Price per Sqft $287
Subdivision Bel Mar Unit 03
MLS Listing ID T3166321
Sold Date 06/30/19
Bedrooms 4
Full Baths 3
Half Baths 1
Construction Status Inspections
HOA Y/N No
Year Built 2019
Annual Tax Amount $3,608
Lot Size 6,969 Sqft
Acres 0.16
Property Description
Under Construction. Estimated completion date of: 06/01/19. Welcome to 4415 W. Kensington, A Brand New, TwoStory Block Construction built by Forge Building Co, developed by CKRobb Developers. This Transitional-inspired, Custom Spec Home is situated perfectly in one of the best locations in South Tampa. As you approach the home, you’ll appreciate the perfectly paved driveway and custom welded railings at the front entry. Entering through the doors, you’ll be impressed with the Open-floor plan and oil-finished engineered oak flooring throughout the first floor. There are clean lines everywhere you look, not to mention soaring 10’ ceilings, 8ft Solid Core doors, PGT High Impact Casement windows/french door package, and custom welded railings lining the stairway to second floor. The Gourmet kitchen is a dream equipped with a Jenn-Air appliance package including a 48-inch fridge/freezer, Double-Wall oven, Induction Cooktop, Dishwasher and microwave drawer. The home features 42-inch custom soft close cabinetry with Emtek chrome hardware, additional storage in island, Cambria Quartz throughout home with Luxury Cambria Quartz in kitchen and dining areas, Brizo plumbing fixtures throughout and an Oversized pantry. Other features include: Open Cell attic spray foam insulation, Trane HVAC w/ multi zoned control, wired for surround sound in family room, kitchen, master bedroom/master bathroom and lanai, Lush landscaping with Hunter irrigation system, 2-10 Builder Warranty.
Located in A+Rated Plant High/Coleman/Mabry.
Location
State FL
County Hillsborough
Community Bel Mar Unit 03
Zoning RS-60
Rooms
Other Rooms Attic, Breakfast Room Separate, Den/Library/Office, Family Room, Florida Room, Formal Dining Room Separate, Great Room, Inside Utility, Storage Rooms
Interior
Interior Features Built-in Features, Dry Bar, Eat-in Kitchen, High Ceilings, Kitchen/Family Room Combo, Open Floorplan, Solid Surface Counters, Solid Wood Cabinets, Stone Counters, Thermostat, Tray Ceiling(s), Walk-In Closet(s)
Heating Central
Cooling Central Air
Flooring Carpet, Hardwood, Tile
Furnishings Unfurnished
Fireplace false
Appliance Built-In Oven, Cooktop, Dishwasher, Disposal, Electric Water Heater, Exhaust Fan, Freezer, Ice Maker, Microwave, Range Hood, Refrigerator
Laundry Inside, Laundry Room, Upper Level
Exterior
Exterior Feature Fence, French Doors, Irrigation System, Rain Gutters
Parking Features Curb Parking, Driveway, On Street, Oversized
Garage Spaces 2.0
Utilities Available BB/HS Internet Available, Cable Available, Electricity Connected, Public, Sewer Connected, Street Lights
Roof Type Shingle
Attached Garage true
Garage true
Private Pool No
Building
Lot Description City Limits, Level, Near Public Transit, Sidewalk, Paved
Foundation Slab
Lot Size Range Up to 10,889 Sq. Ft.
Builder Name Forge Builders
Sewer Public Sewer
Water Public
Architectural Style Contemporary, Custom, Florida
Structure Type Block
New Construction true
Construction Status Inspections
Schools
Elementary Schools Mabry Elementary School-Hb
Middle Schools Coleman-Hb
High Schools Plant-Hb
Others
Pets Allowed Yes
Senior Community No
Ownership Fee Simple
Acceptable Financing Cash, Conventional
Listing Terms Cash, Conventional
Special Listing Condition None
Read Less Info
Want to know what your home might be worth? Contact us for a FREE valuation!

Our team is ready to help you sell your home for the highest possible price ASAP

© 2024 My Florida Regional MLS DBA Stellar MLS. All Rights Reserved.
Bought with BHHS FLORIDA PROPERTIES GROUP





