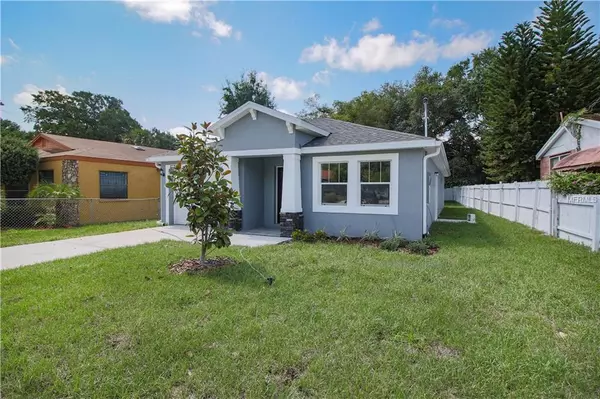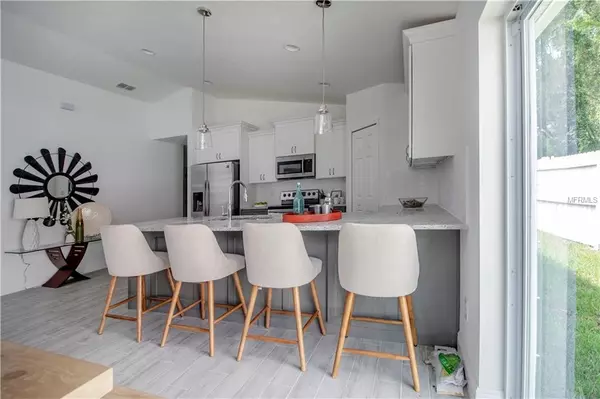$240,000
$238,500
0.6%For more information regarding the value of a property, please contact us for a free consultation.
3 Beds
2 Baths
1,385 SqFt
SOLD DATE : 07/11/2019
Key Details
Sold Price $240,000
Property Type Single Family Home
Sub Type Single Family Residence
Listing Status Sold
Purchase Type For Sale
Square Footage 1,385 sqft
Price per Sqft $173
Subdivision Bonita
MLS Listing ID T3155575
Sold Date 07/11/19
Bedrooms 3
Full Baths 2
Construction Status Appraisal,Financing,Inspections
HOA Y/N No
Year Built 2019
Annual Tax Amount $1,698
Lot Size 6,534 Sqft
Acres 0.15
Property Description
MOVING READY!! HOME SWEET HOME!! Fulfill your dream of homeownership with this new home featuring 3 bedrooms, 2 bathroom, is the perfect home with a great location. This street has been beautified and brighten by magnificent crape, Myrtle trees. This home features an open space gourmet kitchen with wood cabinets and granite countertops overlook the dining and living room area which leads to the patio, great for entertainment or gatherings, and with vaulted ceiling and a lot of natural lights. The Master bedroom pamper you with beautiful tile shower and granite countertop. This home features an incredible location within few miles from Historic Ybor City, Water Works Park, Downtown, Community Hospital, Restaurants, Shopping Centers, and much more. Hurry Up and schedule your private showing soon.
Location
State FL
County Hillsborough
Community Bonita
Zoning RS-50
Interior
Interior Features Kitchen/Family Room Combo, Living Room/Dining Room Combo, Solid Wood Cabinets, Stone Counters, Thermostat, Vaulted Ceiling(s)
Heating Central
Cooling Central Air
Flooring Laminate, Tile
Fireplace false
Appliance Microwave, Range, Refrigerator
Laundry In Garage
Exterior
Exterior Feature Fence, Lighting, Sidewalk, Sliding Doors
Garage Spaces 1.0
Utilities Available Fiber Optics, Public, Sewer Available, Sewer Connected
Roof Type Shingle
Porch Other
Attached Garage true
Garage true
Private Pool No
Building
Lot Description In County
Foundation Slab
Lot Size Range Up to 10,889 Sq. Ft.
Builder Name Infante Jr. Construction
Sewer Public Sewer
Water Public
Architectural Style Florida, Ranch
Structure Type Block,Concrete,Stucco
New Construction true
Construction Status Appraisal,Financing,Inspections
Others
Senior Community No
Ownership Fee Simple
Acceptable Financing Cash, Conventional, FHA, VA Loan
Listing Terms Cash, Conventional, FHA, VA Loan
Special Listing Condition None
Read Less Info
Want to know what your home might be worth? Contact us for a FREE valuation!

Our team is ready to help you sell your home for the highest possible price ASAP

© 2024 My Florida Regional MLS DBA Stellar MLS. All Rights Reserved.
Bought with ROSA LEON REALTY LLC





