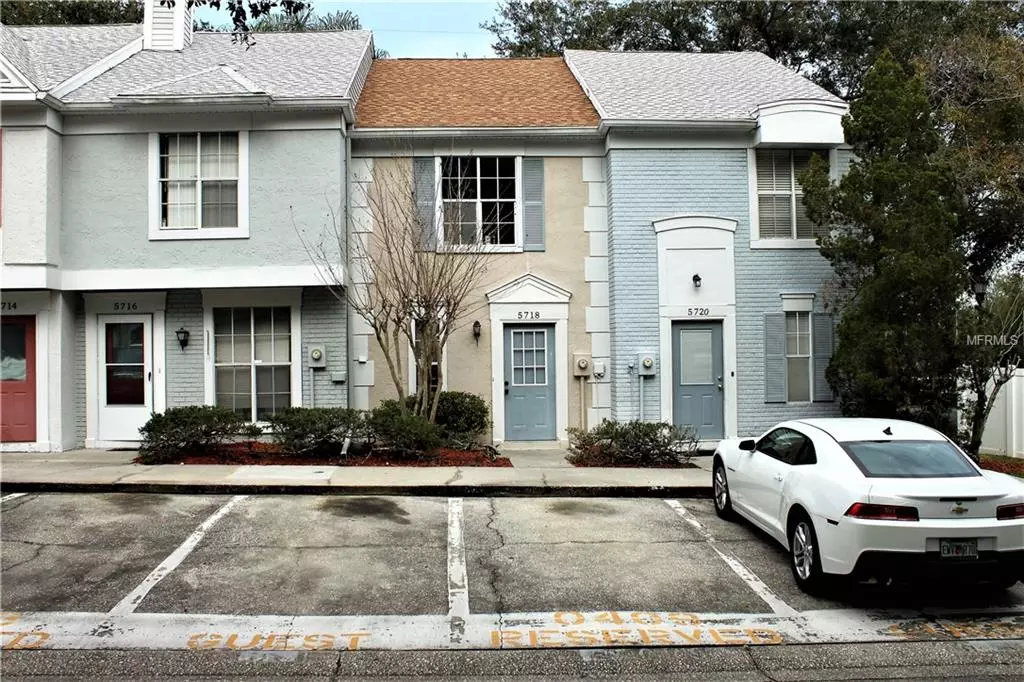$118,000
$114,900
2.7%For more information regarding the value of a property, please contact us for a free consultation.
2 Beds
3 Baths
1,110 SqFt
SOLD DATE : 04/09/2019
Key Details
Sold Price $118,000
Property Type Townhouse
Sub Type Townhouse
Listing Status Sold
Purchase Type For Sale
Square Footage 1,110 sqft
Price per Sqft $106
Subdivision Victoria Terrace A Condo
MLS Listing ID T3154485
Sold Date 04/09/19
Bedrooms 2
Full Baths 2
Half Baths 1
Construction Status No Contingency
HOA Fees $285/mo
HOA Y/N Yes
Year Built 1984
Annual Tax Amount $1,426
Lot Size 435 Sqft
Acres 0.01
Property Description
Sold "AS-Is." Price reflects the "AS-IS" sale. Do you need to be close to I-75, University of South Florida, or the Veterans Hospital? Would you like to live close to Busch Gardens, Hillsborough State Park, and the Hard Rock? Are you too busy to take care of a yard? If so, then this townhome is for you. In addition to location, Victoria Terrace also offers a community pool and a tennis court for your and your families enjoyment. The low monthly association dues funds water, sewer, waste, common area maintenance, pest control, termite treatment, exterior building insurance, and a property management company, to care for your property surroundings, while you take care of you. The 2 bedroom, 2 and a half bath townhome with granite counter-tops, updated flooring, fresh paint, fireplace, and a fully fenced lanai are some of the features that you deserve. Parking? You'll have two (2) spaces: 1 for you and a spare for your guests. Make contact today, to see the townhome tomorrow! Happy House Hunting!
Location
State FL
County Hillsborough
Community Victoria Terrace A Condo
Zoning RMF
Interior
Interior Features Ceiling Fans(s), High Ceilings, Living Room/Dining Room Combo, Open Floorplan, Solid Surface Counters, Vaulted Ceiling(s)
Heating Central
Cooling Central Air
Flooring Ceramic Tile, Laminate
Fireplaces Type Living Room
Fireplace true
Appliance Dishwasher, Dryer, Electric Water Heater, Range, Range Hood, Refrigerator, Washer
Laundry Outside
Exterior
Exterior Feature Irrigation System, Lighting, Sidewalk, Storage, Tennis Court(s)
Pool Gunite, In Ground
Community Features Pool, Sidewalks, Special Community Restrictions, Tennis Courts
Utilities Available Cable Available, Electricity Available, Electricity Connected, Fire Hydrant, Public
Amenities Available Pool, Tennis Court(s)
Roof Type Shingle
Porch Rear Porch
Attached Garage false
Garage false
Private Pool No
Building
Lot Description In County, Sidewalk
Story 2
Entry Level Two
Foundation Slab
Lot Size Range Up to 10,889 Sq. Ft.
Sewer Public Sewer
Water Public
Structure Type Siding,Stucco,Wood Frame
New Construction false
Construction Status No Contingency
Schools
Elementary Schools Lewis-Hb
Middle Schools Greco-Hb
High Schools King-Hb
Others
Pets Allowed Number Limit
HOA Fee Include Pool,Insurance,Maintenance Structure,Maintenance Grounds,Management,Pest Control,Pool,Recreational Facilities,Sewer,Trash,Water
Senior Community No
Pet Size Medium (36-60 Lbs.)
Ownership Fee Simple
Monthly Total Fees $285
Acceptable Financing Cash, Conventional, FHA
Membership Fee Required Required
Listing Terms Cash, Conventional, FHA
Num of Pet 2
Special Listing Condition None
Read Less Info
Want to know what your home might be worth? Contact us for a FREE valuation!

Our team is ready to help you sell your home for the highest possible price ASAP

© 2024 My Florida Regional MLS DBA Stellar MLS. All Rights Reserved.
Bought with EATON REALTY,LLC





