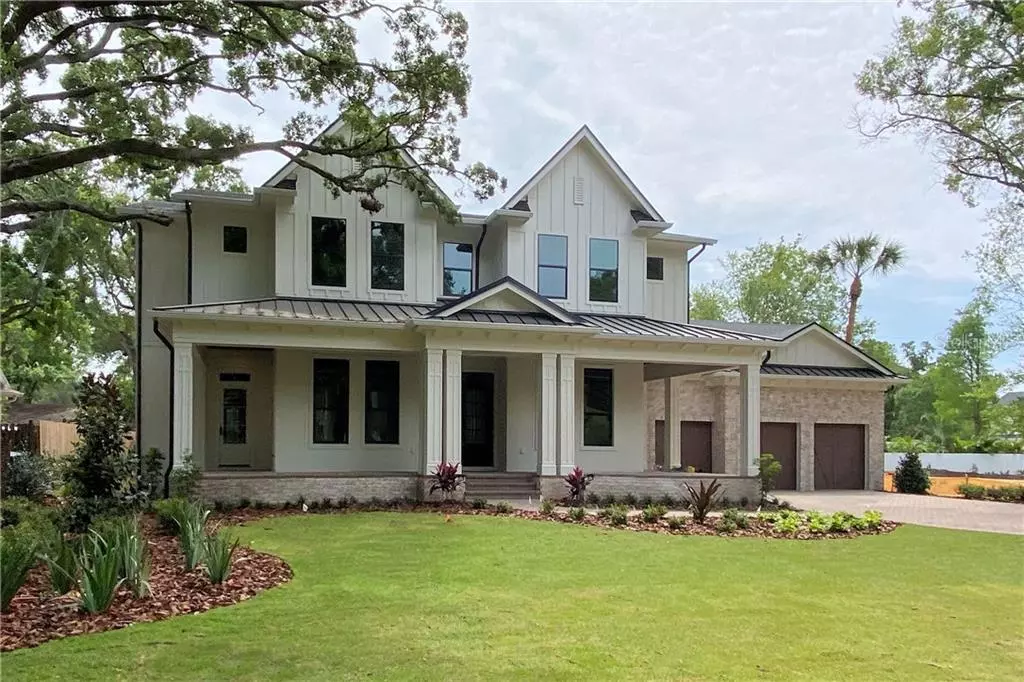$2,390,000
$2,443,344
2.2%For more information regarding the value of a property, please contact us for a free consultation.
5 Beds
6 Baths
5,368 SqFt
SOLD DATE : 06/15/2020
Key Details
Sold Price $2,390,000
Property Type Single Family Home
Sub Type Single Family Residence
Listing Status Sold
Purchase Type For Sale
Square Footage 5,368 sqft
Price per Sqft $445
Subdivision Beach Park
MLS Listing ID T3153800
Sold Date 06/15/20
Bedrooms 5
Full Baths 5
Half Baths 1
Construction Status Financing,Inspections
HOA Y/N No
Year Built 2020
Annual Tax Amount $8,715
Lot Size 0.280 Acres
Acres 0.28
Lot Dimensions 100x120
Property Description
Under Construction. See April 10 update photos; flooring, cabinetry. pool/spa screen enclosure and landscaping are now installed. Features of this Taralon "Magnolia" model includes a 20x24 Grand Salon shared by the professionally designed kitchen, complete with center island, quartz countertops, wood cabinets and Wolf/Subzero appliances. Included in the first floor is a spacious guest suite, 20x24 game room, 12x14 study, formal dining room, generous 14x51 outdoor lanai and mudroom with washer/dryer that leads to the 3 car garage. An elevator provides access to the 2nd floor Master Retreat with luxury bath and an oversized custom walk-in closet. 3 additional bedrooms, each with in-suite baths and walk-in closets and the primary laundry room complete the 2nd floor. A great multigenerational pool home to enjoy South Tampa living at it's finest!
Location
State FL
County Hillsborough
Community Beach Park
Zoning RS-75
Rooms
Other Rooms Bonus Room, Breakfast Room Separate, Den/Library/Office, Family Room, Formal Dining Room Separate, Great Room, Inside Utility
Interior
Interior Features Central Vaccum, Crown Molding, Eat-in Kitchen, Elevator, High Ceilings, In Wall Pest System, Kitchen/Family Room Combo, Open Floorplan, Solid Wood Cabinets, Stone Counters, Thermostat, Walk-In Closet(s)
Heating Central, Zoned
Cooling Central Air, Zoned
Flooring Tile, Tile, Wood
Fireplaces Type Gas, Family Room
Fireplace true
Appliance Bar Fridge, Built-In Oven, Dishwasher, Disposal, Dryer, Exhaust Fan, Gas Water Heater, Microwave, Range, Refrigerator, Tankless Water Heater, Washer
Exterior
Exterior Feature Fence, French Doors, Irrigation System, Lighting, Rain Gutters, Sprinkler Metered
Parking Features Driveway, Garage Door Opener
Garage Spaces 3.0
Pool Gunite, Heated, In Ground, Salt Water
Utilities Available BB/HS Internet Available, Cable Available, Natural Gas Available, Public, Sprinkler Meter, Street Lights
Roof Type Shingle
Porch Covered, Front Porch, Patio, Porch, Rear Porch
Attached Garage true
Garage true
Private Pool Yes
Building
Lot Description City Limits, Oversized Lot, Paved
Story 2
Entry Level Two
Foundation Slab
Lot Size Range 1/4 to less than 1/2
Builder Name Taralon Homes
Sewer Public Sewer
Water Public
Structure Type Block,Stucco,Wood Frame
New Construction true
Construction Status Financing,Inspections
Schools
Elementary Schools Grady-Hb
Middle Schools Coleman-Hb
High Schools Plant-Hb
Others
Pets Allowed Yes
Senior Community No
Ownership Fee Simple
Acceptable Financing Cash, Conventional
Listing Terms Cash, Conventional
Special Listing Condition None
Read Less Info
Want to know what your home might be worth? Contact us for a FREE valuation!

Our team is ready to help you sell your home for the highest possible price ASAP

© 2024 My Florida Regional MLS DBA Stellar MLS. All Rights Reserved.
Bought with CHARLES RUTENBERG REALTY INC





